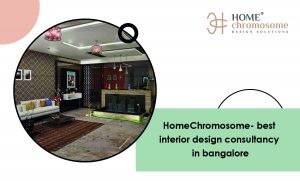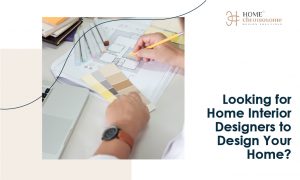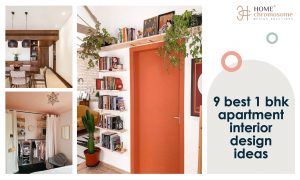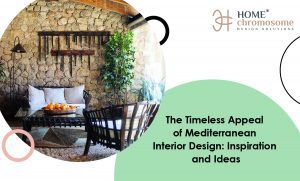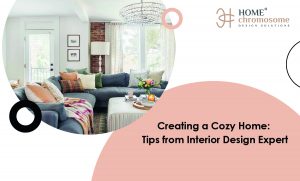The Sobha Palm Court apartment complex in Bangalore was designed with the intention of making life as stress-free as possible for its occupants. One of our most impressive accomplishments is the apartment cum guest home decor. We made sure that the layout had both places to work and places to enjoy, as the client had asked.
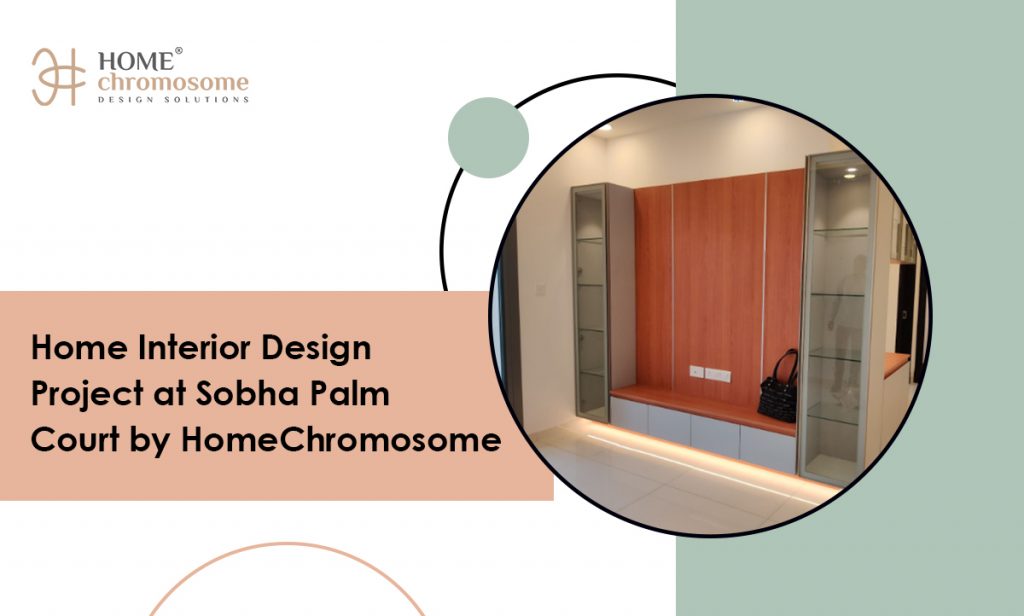
Here are some of the intricate parts of the interior design that come next:
1. TV unit and crockery unit
We designed a combined Tv and crockery unit with a lighting design that illuminates the room with a minimalistic approach that avoids clutter. T-pattis that are added can be used to hide not-so-pretty grooves while also adding a decorative touch to give a luxurious look.. T-pattis can be bought in several shapes, sizes, and colour combinations. All of these handles and T-patties are of the same variation and colour. T-pattis act as a transition between the two materials. There are various types of TV unit designs, and this one is made according to the clients requirements. The metal frames holding the glass on the side shelves are very strong and will last a long time. It is very sleek and comes with a handle so it is very easy to open. As you can see, the side cabinets have a glass door and glass shelves to make the most of the space they have for storage and to let in as much natural light as possible. This makes it possible to put on a stunning show.
2. Lightings
When it came time to plan the lighting for the TV and Crockery unit, we took a minimalistic approach. Even so, the lighting gives off enough light without being too bright. We have given a recessed skirting to the TV unit and Crockery Unit so that it looks like a floating structure but still has the same stability. We have also given profile lighting under the cabinet to add to that floating design. These profile lighting under the cabinet to make it look like there is more room than there is. These lights prevent shadows on counters while providing ample illumination for the cabinet space. The light fixtures attached to the ceiling add more light to the room.
3. False ceiling
The goal of anyone who owns a home is to make it look as good as possible. A false ceiling might be a great way to improve the look of a home, making it look more modern and more sophisticated. Our made-up ceiling and the wooden details we added look great with the rest of the room.
4. Kitchen
To draw attention to these architectural features, we added wooden accents and spot lighting to the kitchen’s entryway Architrave to enhance the architectural element. Because of this, we chose to use two different laminates with contrast colours. Sobha palm court gives complete tiling from the bottom to the top. Because of this, we tried to get as much light into the kitchen as possible and chose softer colours to make the space feel bigger than it is, since it is a small parallel kitchen. This was done to give an illusion of a bigger kitchen.
The contrast colours used are darker in the button and lighter in the top. Using neutral laminates with two different colours and a variety of cabinet mechanisms to help with functionality and ease of access, and it also helps the kitchen look bigger and more attractive than it is. The same elements keep following into the rest of the area. Metal frames with glass can also be found in the kitchen. This is done all across the house to make sure the design elements flow throughout the house.
5. Kitchen Handles
We have used G profile handles in the kitchen. A part of an area is cut into the granite to make room for the hob. As for the cabinets, “Push to open” handles on lofts make everything much easier. Then there is finger pull overhead and profile shutters on the bottom to open. And push to open is simple as it sounds that is you will have to give a gentle push for the loft to open. We put the spice rack placed beside the hob on the bottom of the top cabinets so that it would be easier to get to the spices in the rack.
6. Bedrooms
We have given a sliding mechanism in the two bedrooms because the rooms are a bit smaller. We have customised the electric panel so that the electrical sockets are in the head board and are not obscured by the bed. We make interiors with this level of detail so our customers can use them easily and comfortably. There are two drawers on the side of the bed for storage. A space saving idea is to use the side of a storage unit as a vanity and in turn it also acts as a design element.
7. Study table with bedroom TV unit
Side table with a TV unit can also be used as a study table. Tv unit with a ledge,combined with the study table is one of the simple designs requested by the client. The customer suggested putting two drawers under the client’s study table and that a flat-screen TV could be put on top of it without the wires being seen. This wooden accented TV unit is perfect because it can be hung on the wall.
To Conclude…
So, this was a detailed blog post about the progress we made at Sobha Palm Court for your reading and learning pleasure. If you have any questions, please don’t hesitate to get in touch with us. Visit the Homechromosome website, get started with your interiors, and have fun. Let our skilled professionals assist you! You can view our portfolio here and follow us on Instagram here. Email us at info@homechromosome.com for a quick response.

