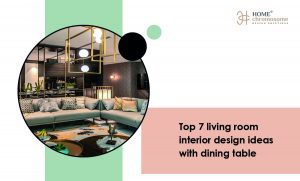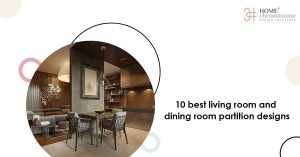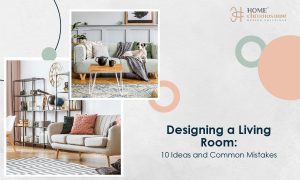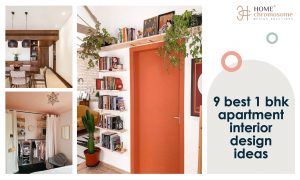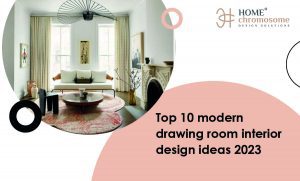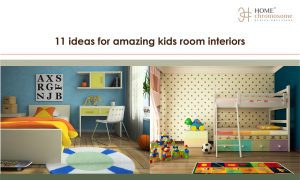The popularity of open-plan living has made the living room a conduit linking the adjacent rooms, corridors, and the outside. If you have the privilege of working on your floor plan, make sure there is enough space to move freely between different rooms and strategically place furniture to create zones within the living area. A good living room interior design helps consider airflow; while those enormous bifold doors are lovely during the day, you might not want to have them completely open at night. Is there enough room to add a window so you can get fresh air with pests or security risks? Your living area should have durable flooring that can withstand the extra filth and an outdoor door as a significant feature. Let’s learn more about the very first step of living room interior design.
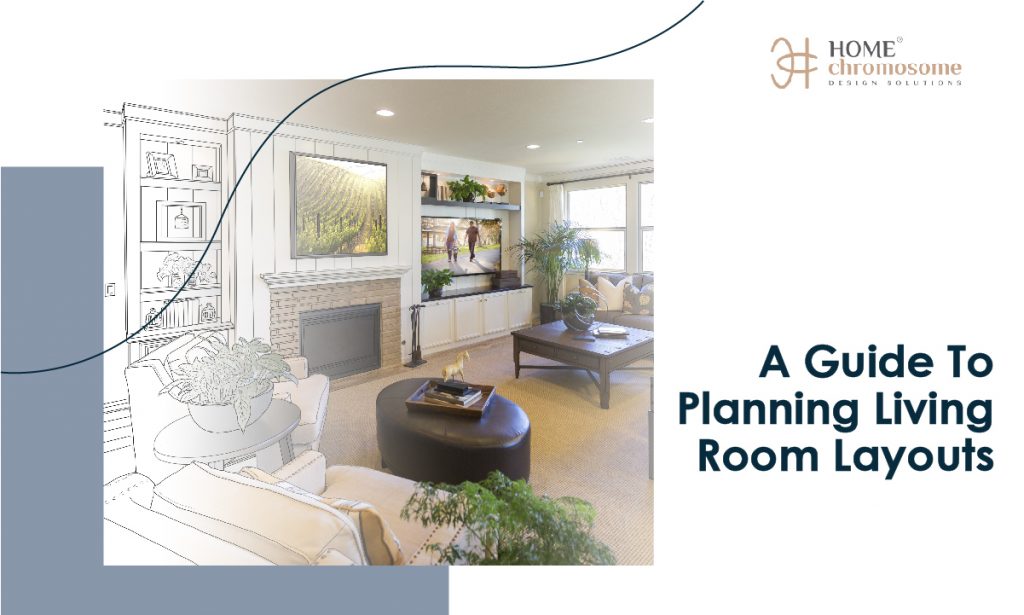
Living room interior design ideas
What is a floor plan?
An aerial view of a property’s basic layout is depicted in scale on a floor plan, a 2D graph drawing. The layout of the rooms and how people can travel through them are described in the drawing. Floor plans are ultimately used as a beginning point before creating the building’s accurate blueprints since they demonstrate how various design elements might appear in space or highlight any prospective design errors.
What Is a Floor Plan Used For?
There are a lot of reasons to create floor plans before a construction project begins:
- They give abstract ideas a physical form. The dimension lines, measures, and relative positions between fixtures and items are shown above in floor plans, which are architectural drawings. They act as the first draft of your design project’s blueprint and provide the builder or designers with anything tangible.
- They can conserve materials. A floor plan helps you explain your design concepts properly and can save you time and money when buying supplies or recruiting staff.
- They can aid in laying out the big picture. A floor plan can help you see a potential space for what it is, what it could be if you’re a real estate agent or just someone wanting to buy a house.
Why is a living room’s shape important?
Let’s begin with the most frequently asked query. Why is a living room’s shape important? The arrangement of the decor in a living room is greatly influenced by the shape of the plan. The performance of fixed furniture is planned to complement the flexibility of the space. The placement of loose furniture, such as chairs, bookshelves, coffee tables, and accessories, is done so that the living room’s ventilation and light are not impeded.
What are some of the living room interior design floor plan types?
Symmetrical
Symmetry makes things easier to navigate and will automatically create a feeling of serenity and order in the room. Avoid going too sleek; tight quarters may sometimes appear boxy; incorporate plenty of curves and textured surfaces to break up the lines and create interest. When wall space is limited, it advises installing seamlessly hidden doors; you may hang photos or even build a recessed bookcase inside the door itself. Symmetrical parallel furniture layouts are exactly mirrored groupings, as their name implies. The most common arrangement is two facing sofas divided by a coffee table, though the same effect can also be produced with matched armchairs or chairs. HomeChromosme is a living room design company in Bangalore that can help you achieve the best living room interior design.
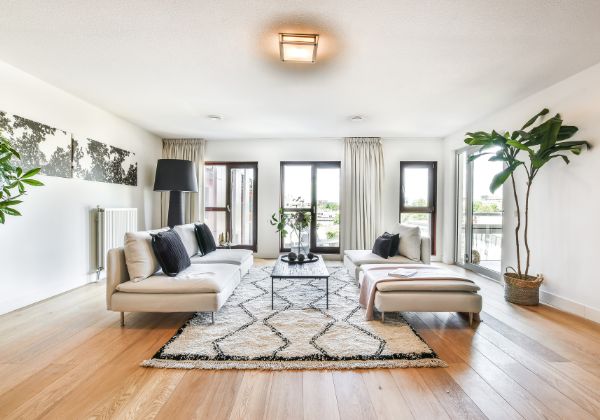
Small living room layout
The following considerations should be made when designing a small living room:-
- You might want to consider using extra large seats. A modest living room interior design looks smaller with oversize furniture. Therefore, picking the appropriate sofa size is crucial.
- If there isn’t enough room, an alternative seating arrangement with four seats can be chosen.
- The function of sofas will be served just as well by this. Refrain from filling the space with excessive amounts of furnishings.
- These living room interior design ideas will become more crowded as you add additional furniture.
- Make your area feel spacious by utilizing simple and modern furniture.
HomeChromosme is a living room design company in Bangalore that can help you achieve the best living room interior design.
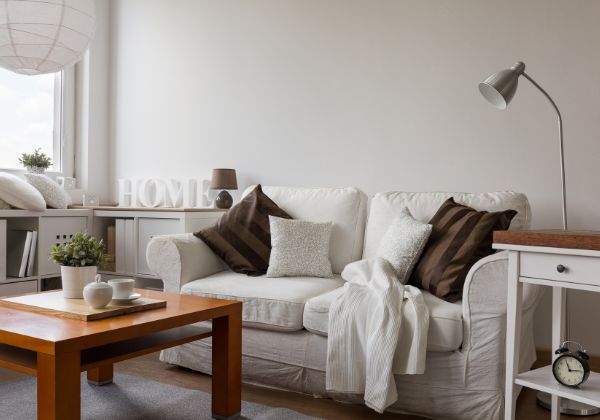
Living Room with fireplace Layout
The fireplace is the focal point of this living room interior design.
- In areas where it is colder, designing a room around a fireplace is rather typical.
- The majority of the seating options are situated close to the fireplace.
- The couch, recliner, coffee table, and loveseat are located near the fireplace so that you may take advantage of its warmth on a chilly night.
- In addition, the media wall is not centered and is situated nearer to the fireplace, which complements the placement of the couches and recliner.
- Make sure nothing is placed too close to the fireplace because doing so could result in a fire hazard or harm to nearby furniture and objects.
HomeChromosme is a living room design company in Bangalore that can help you achieve the best living room interior design.
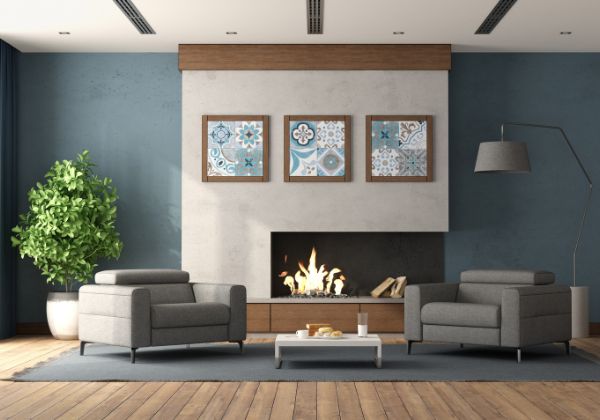
Rectangular living room layout
This living room interior design arrangement is pretty easy to design. It is situated close to the kitchen and has a small dining table for the guests. All of the rooms in this house open into the living area, which is its prominent feature. This prominent location makes it easier for people to move across a common area and engage in active social interaction. Additionally, they are able to share a table for meals and entertainment sessions. HomeChromosme is a living room design company in Bangalore that can help you achieve the best living room interior design.
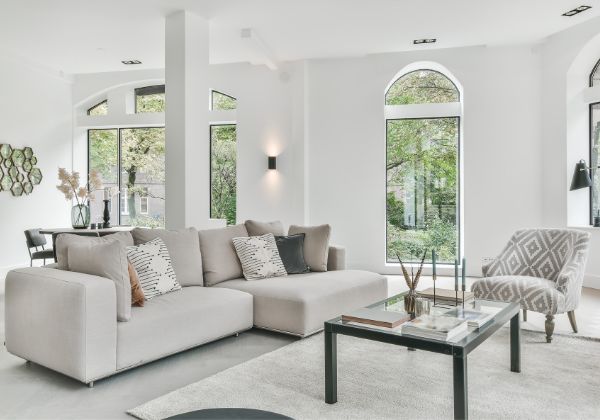
Open Kitchen and living room
A kitchen with an open concept is included in this living room arrangement. The kitchen has no walls or designated entry. This living room interior design and kitchen are visible from each other. This is a contemporary idea that has recently seen widespread application. Even if someone has to cook, it enables everyone to have fun together as a family or in space. Overall, it improves the appearance of the home or apartment and makes an excellent first impression on everybody who sees it. Since no walls are separating the living area from the kitchen or dining room, it appears incredibly open and significant. HomeChromosme is a living room design company in Bangalore that can help you achieve the best living room interior design.
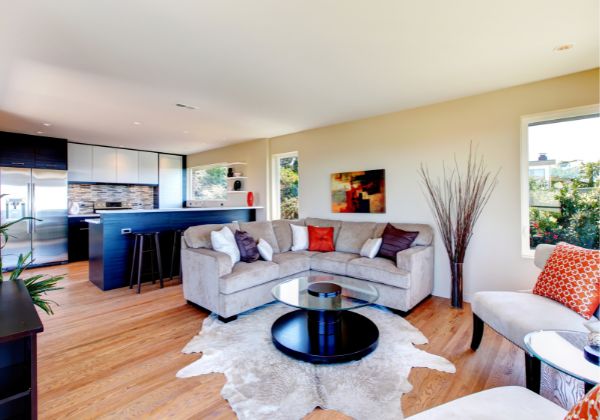
Large living room layout
These living room interior design ideas include a sizable residence with a sizable living area. The typical placement of the sofas is with their backs toward the media wall. The dining room and kitchen are on one side, and the laws and pool area are on the other. Fresh air, a sense of openness, a good view outside, and sunlight are all provided by the enormous windows. The area is kept as uncomplicated as possible and is not congested. On the lawn side of the entry, a little sofa is positioned close by and offers good views and a tranquil, restful atmosphere. HomeChromosme is a living room design company in Bangalore that can help you achieve the best living room interior design.
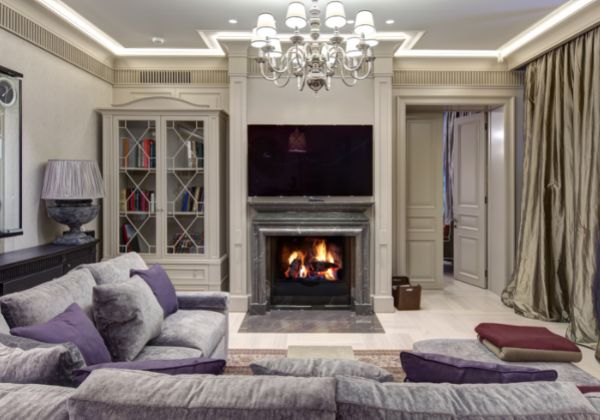
A narrow living room
These living room interior design ideas include a small living area that is thoughtfully designed to maximize space without packing it with excess furniture. Everyone relaxes and sits in a small, comfortable location. It has two single sofas facing the tv wall with a console and a side table, as well as a three-seater sofa. With the big window on one side, natural ventilation and illumination are also taken into account. The window will let in light and the fresh air without glare from the TV, distracting the media wall.
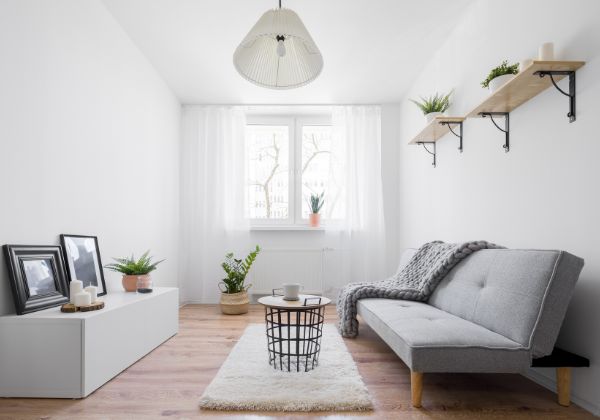
HomeChromosome
The best interior designer to help you develop your ideal home is HomeChromosome. Start with your perfect interior design by visiting the Home Chromosome website. Follow us on Instagram for super cool interior design ideas and inspirations.

