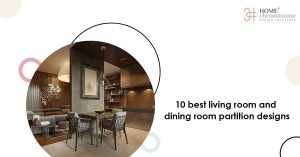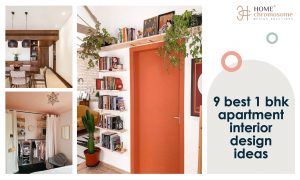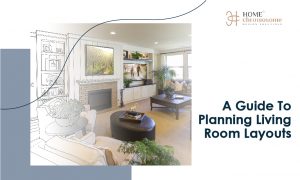Finding living room interior design ideas with dining tables can help a great deal as open floor plans are becoming increasingly common in newly built and older homes that are being remodeled. This makes a living and dining room interior design an excellent choice for how people live today. You can create flow in a room that can be used for both living and dining room design by placing furniture and decorating it to create well-defined but flexible areas for living and dining. You can change the ratio if you use one part of the room more than the other, but it is recommended that you try to have the same number of seats in the living area and the dining area. This will make sure the room has a good balance. You can make a room look nice and comfortable by choosing colors that go well together and furniture pieces that go with each other instead of matching.
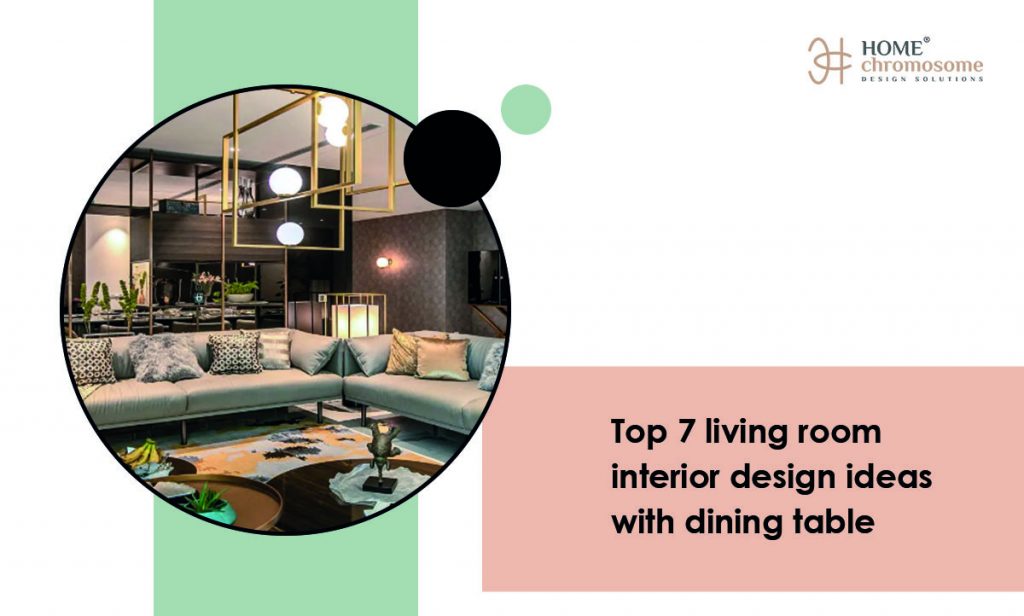
What are living room interior design ideas for dining tables?
The dining table in living room helped develop a plan that best uses seating in both rooms. Adding tables, armchairs, and ottomans that match can help make a simple living room that looks balanced and symmetrical. These very versatile pieces of furniture will do a great job of making the area feel warm and welcoming. Because of this, the area that is both the living room and the dining room is the perfect mix of casual and formal in a way that looks good. With a flexible layout, a person can arrange their furniture any way they want and can fit a wide range of furniture that comes in different shapes and sizes. You can see everything around you without any obstructions. You can keep an eye on the TV, listen to music and talk with people in the living room while you’re in the dining room. Open-concept floor plans are becoming more popular, which can help raise the value of your home if you ever decide to sell it. The dining room and the living room are also good places to watch what other people, including your children, are doing. Because it is so big, you can be in two places simultaneously. There are more windows and light fixtures in the dining room and living room, a larger space, allowing more natural light.
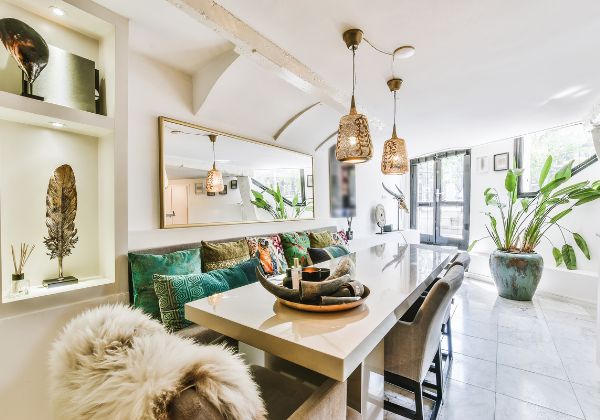
Living room interior design ideas with dining table
Living room interior design ideas with dining table #1 – Create Separate spaces
Separate floor plans combining the dining table in living room are becoming increasingly popular in newly built urban Indian homes. One of the best things about having an open floor plan is that it makes a house look like it has more space. You could put in an L-Shaped Sofa or a sectional to visually separate the living room from the dining room. Changing how the sofas and dining tables are set up with each other is another way to make different zones in the room you’re designing. You can use a wooden jali or a lattice screen to divide the living area from the eating area in a way that looks good.
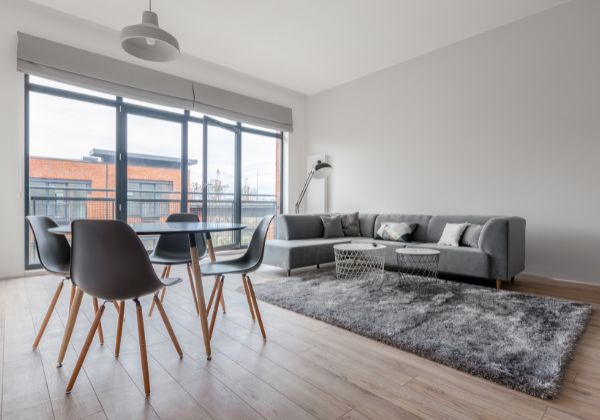
Living room interior design ideas with dining table #2 – Use your couch to divide a room
Screens are a great way to divide up a room, but using them is different from the purpose of having an open floor plan. Instead, you can use your furniture to make a much-needed separation between the different rooms. The back of your couch can be the perfect room divider if placed so that it does not create a false wall. This will keep your floor plan feeling open and airy. When your couch is used, put it, so the back faces the dining room. If you do this, you’ll be able to divide each room in a way that makes it look like it has its own identity and stands on its own. Now that you have the things you need for your living room, like a coffee table, end tables, accent chairs, or something else, you should put them in a way that makes sense in front of the sofa. And just like that, you have an entire living room with nothing to do with the eating area.
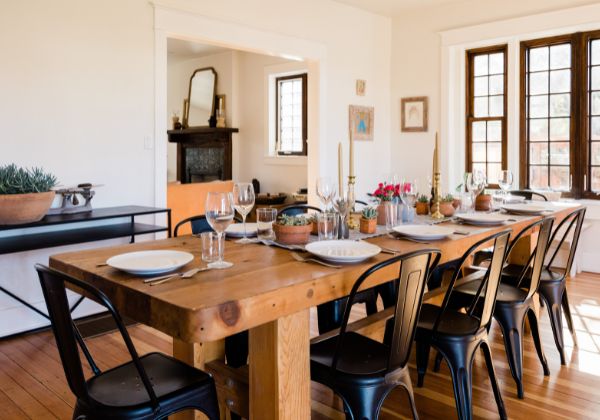
Living room interior design ideas with dining table #3 – Colors
What are some of the first things that come to mind when you think about this beautiful place? First, you look out the room’s huge french window and floor-length gray drapes and take in the beautiful view of the outside world. You can also put a photo gallery, which is beautifully made to look like a tree with branches on the wall in the back. These features catch the eye immediately and add to the space’s already large size. Living room and dining room interior designs can be split into separate areas using different color schemes. The dining room is in different shades of brown and cream, and the living room is in different shades of gray and white. The two parts of the false ceiling can be joined together by the wooden beams running across them and the chandeliers set up in each area. Overall, the effect is one that is useful, pleasant, and very appealing.
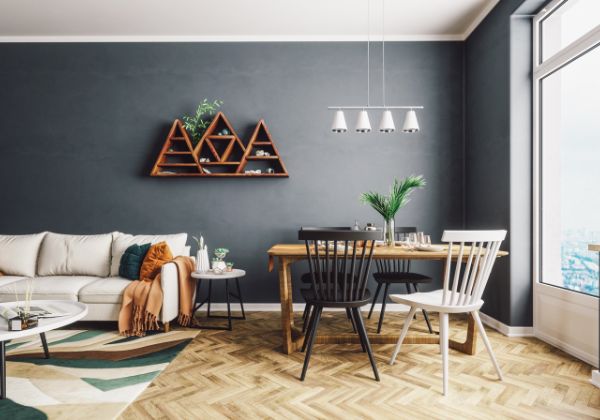
Living room interior design ideas with dining table #4 – Small Space
Even if your living room is small and has a dining area, that doesn’t have to be a problem. It may be a blessing in disguise because you can put all your design efforts into a small space like this small living and dining room interior design. There is only a large, comfortable couch with two seats with many cushions that make you want to sit down and relax. When more seats are needed in the dining room, an ottoman beside the sideboard can be used. The dining table in living room has been kept on the smaller side on purpose. The circular shape of the trim takes up less space, and the glass top makes it look like there is more space than there is. Take note of the different textures in the room, such as the rough grain of the wood, the deep pile of the carpet, the different types of fabrics used for the cushions and curtains, the smooth and shiny feel of the metal and glass, and the rich texture of the wood’s grain. The same thing happens when more cool shades of blue are mixed with green-gray and white.
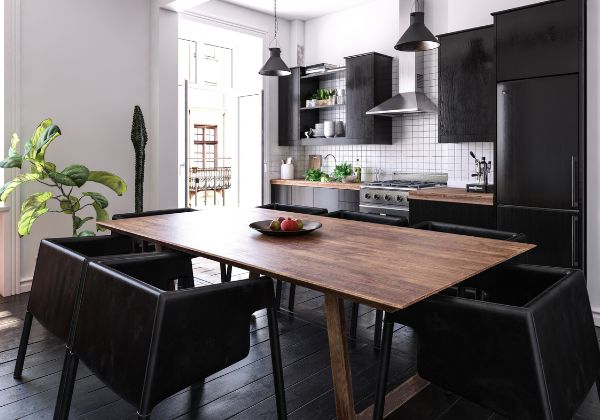
Living room interior design ideas with dining table #5 – Mix it up
We need to figure out what to say about the fun experiments in this living and dining room interior design. The ample drawing space is separated from the living space by an open screen in the middle. Behind an L-shaped couch, you will find a place to eat. Note that the floor space is being used to its fullest potential while still giving the impression of plenty of room. A neutral-colored bench is put in a way that makes more room around the table. This is done in place of the six dark chairs that were there before. The colors are also all over the place. The seats are stylish black, but the armchair and extra seats have blue and orange accents. The pattern on the wallpaper that runs the length of this room is made up of similar colored pieces. In addition to the light from the large French windows and the flush ceiling lights, the dining room has three pendant lights that hang at different heights and add a nice touch.
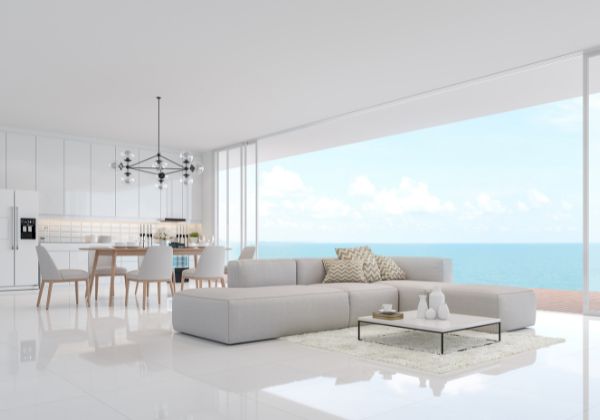
Living room interior design ideas with dining table #6 – Place your dining table at the windows of your living room
Adding a dining room near big windows gives your home a bohemian look and takes the quality of your meals to a new level. Instead of watching TV while you eat, let the view outside your dining room window be your company. And that doesn’t even consider how much natural light will flood your dining room during breakfast and lunch. You should install a crockery unit or a side cabinet to show off your beautiful dinnerware and other valuable things. If you hang a big mirror on the wall, it might look like your room is more significant and brighter. To finish the design, use a decorative light fixture to help you set the right mood for a relaxing dinner with your family.
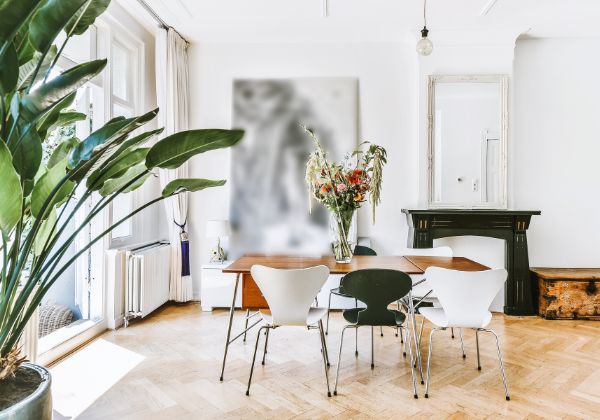
Living room interior design ideas with dining table #7 – Furniture
After you decide on the style of theme, the next thing you need to think about is how you will use the space or how you will connect the dining space with the living space and the common activities that happen between the two, such as spending time with family while another member is cooking in the kitchen. A third is sitting and eating in the dining room. So your furniture will need to be set up differently depending on what you want to do. For example, a family that always eats in front of the TV will have different furniture than a family that never eats.
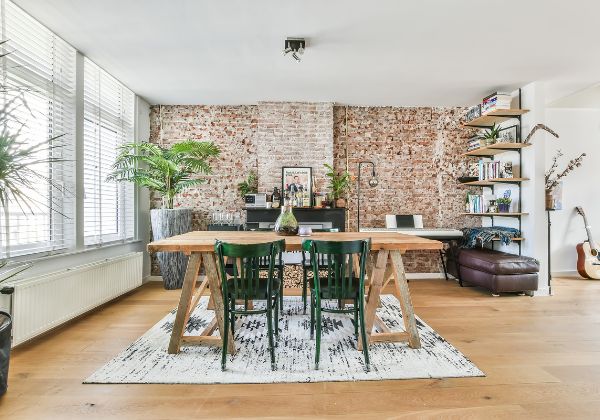
Living room interior design ideas with dining table by HomeChromosome
Remember to leave your mark on the space and make it your own in a way only you can. You can decorate your space in a way that fits the past, the present, or the future. You can go for a vintage look or the rustic charm of the Italian or French countryside. Or, you can create your style by cleverly combining elements from different genres. Nothing can stop you from getting the dining room you’ve always wanted because there are solutions for every size of living and dining room design in your budget. You can view our portfolio here and follow us on Instagram here. Email us at info@homechromosome.com for a quick response.

