Living room and dining room partitions have played a part in interior design that is moving toward more modern spaces with open floor plans. But a divider is needed to make the room more private. Because at the end of the day, our homes are the only place where we can truly relax and be ourselves. Designs with walls between the living room create a little space for privacy. With room dividers, the area gets a new look without traditional borders. A partition wall design between the living and dining room is valuable because it lets you separate the living area from the kitchen, dining area, or even the home office without completely closing off one room from the other. Because of this, the design of the partition wall is a good addition. Let’s look at some of the methods that separate the living room from the dining room.
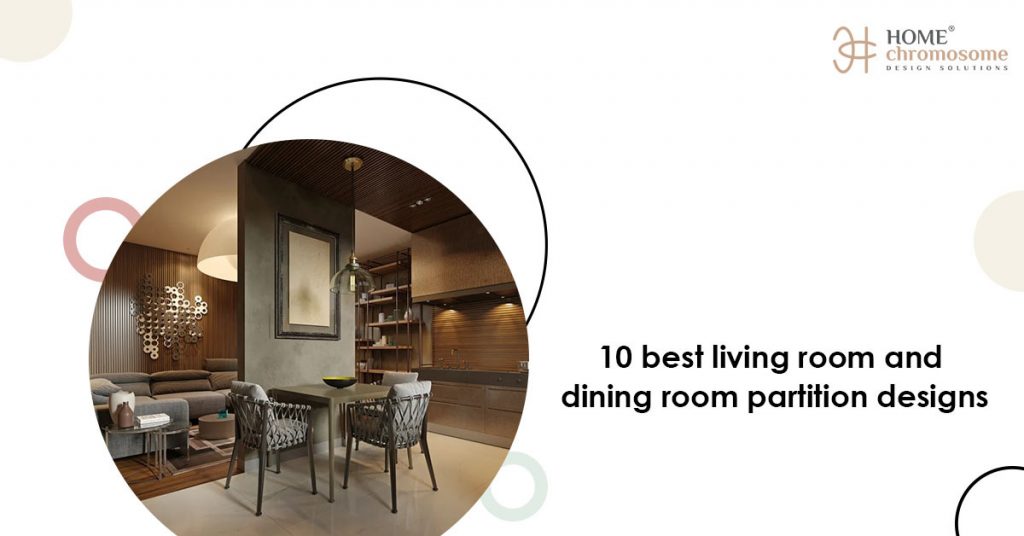
Simple Living room and dining room partition ideas
1. Sliding glass Living room and dining room partition
A sliding glass door is a great way to improve the design of a hall divider between the living room and the dining room. It makes your home look good, but it’s also easy on the wallet. If you want to create different spaces within the living room, like an office, a study area, or a gaming studio, we can design unique glass doors that move along tracks that hang from the ceiling. Sliding glass doors are the best way to divide ample open space into smaller rooms. They can be used for many different things, are very durable, and look great. So glass walls are a great way to divide up a large room. This will keep working as a divider for many years as long as it is appropriately cared for.
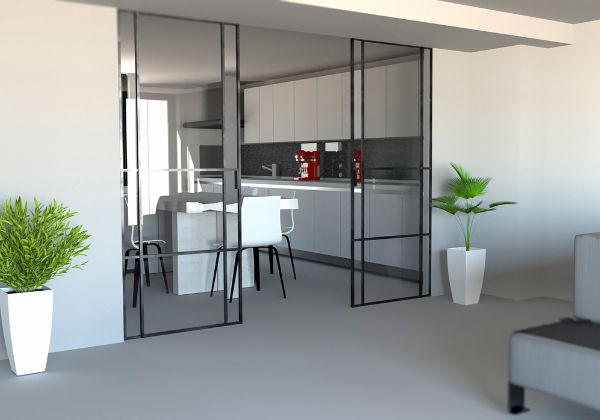
2. Curtain Living room and dining room partition
Curtains could make an excellent separation between the dining room and the living room. To hang a single curtain rod, you’d need to hook or ring it to the ceiling. Velvet curtains can give a room a more royal feel, so you might want to think about getting some. On the other hand, if you’d rather keep things simple and airy, go with gauze. Putting up a curtain to divide the living room is a simple way to make the area look better without making the rest of the room look cluttered. When made with care, living room partition curtains can add layers to a room’s design and just the right amount of style to a modern home. Because there are so many choices, it might be hard to find the right design for divider curtains that will match the rest of your home decor. Bright colors are the latest trend in curtains if you don’t want to put up big curtains.
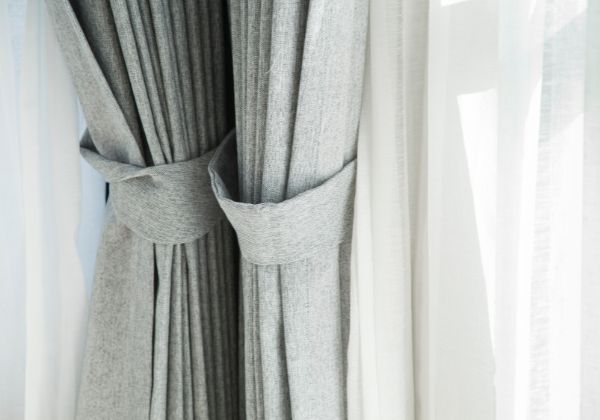
3. Iron Frames Living room and dining room partition
A beautiful way to divide your entrance hall from your living space is with a frame made of wrought iron. It only takes up a little space and doesn’t make your hallway look like it’s too crowded. It makes you feel like you’re in a fancy place for a meager price. Iron or metal frames can look however you want, and their size and shape can also be changed. The gold-colored iron framing gives the room an air of sophistication. A plant-covered iron frame gives the impression of being connected to the earth. Metal and screen dividers look great in the interior design of a simple and beautiful space.
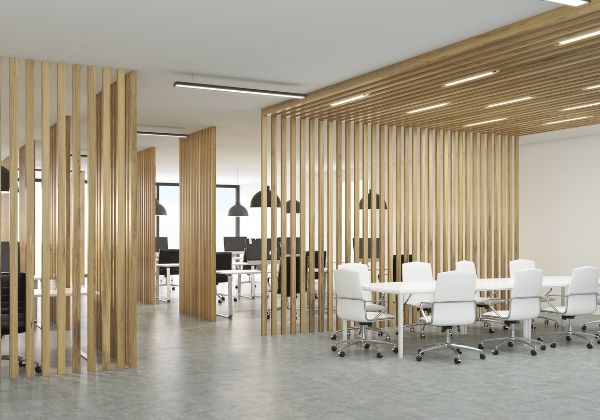
4. Laser Cut Pattern Living room and dining room partition
Patterns that are laser cut into the wood and metal frames add to the look of the room’s decor. It gives the room an air of class and sophistication. People who live in luxury apartments often use laser-cut patterns to give off an air of luxury and give both privacy and a mesmerizing look. Using a screen with an abstract laser-cut design is a unique way to let in as much light as possible while keeping different areas clear. When it comes to living in an apartment with a living room in an apartment with few decorations, laser-cut walls are an excellent way to divide the living room from the dining room. They are creative and on the cutting edge.

5. Movable frames Living room and dining room partition
Using moveable frames to separate the living room from the dining room is an innovative and cheap way to do this. Picture frames built to order or by the homeowner go well with how the house is decorated inside and how the floors look. Folding and unfolding movable structures is easy and can be done whenever needed. It doesn’t take up much space but gives you a lot of privacy, even in small apartments. Picture frames can be made cheap by putting together a few pieces of plywood or metal pipes and a wooden frame. The room divider will give privacy to whatever is behind it without making the room look smaller than it already is. It’s a great idea to mix two styles that couldn’t be more different on either side of the wall, as long as the living room stays the same. People who like to live in apartments benefit from having these kinds of dividers in their homes.

6. Storage Separators Living room and dining room partition
Separators between the living room and dining room that are only halfway up can add more privacy without taking up too much floor space. The shelves on the walls halfway up the room are a great place to store books or kitchen items. Even the space above it could be used to watch TV. In apartments, these spaces are often used to store things or shoe racks. These aren’t hard to put up and do the job of dividing the space while keeping the space open. With the available halfway walls, you can make tables or breakfast areas.
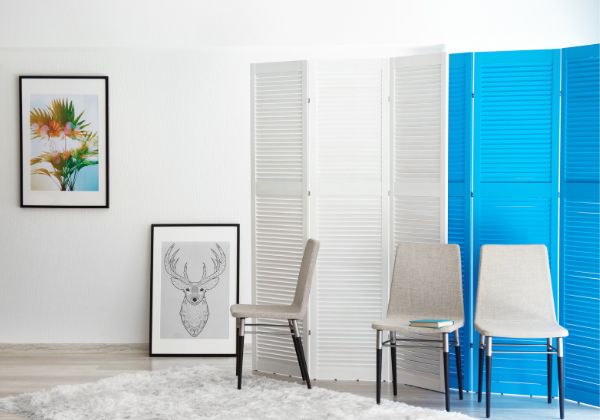
7. Framed glass panels Living room and dining room partition
Framed glass panels are a popular way to make flats in Thrissur look nice. It gives the homes a European style. It is an affordable and long-lasting way to make a glass partition between the living room and the dining room. In a small studio apartment, a modern way to separate the living room from the bedroom is to use a glass wall or slide and folding glass doors. These two choices are both made of glass. If you want to use glass for your walls, you can add a layer of drapes to provide more privacy when you need it. Sliders made of glass can separate two rooms and make them feel more peaceful.
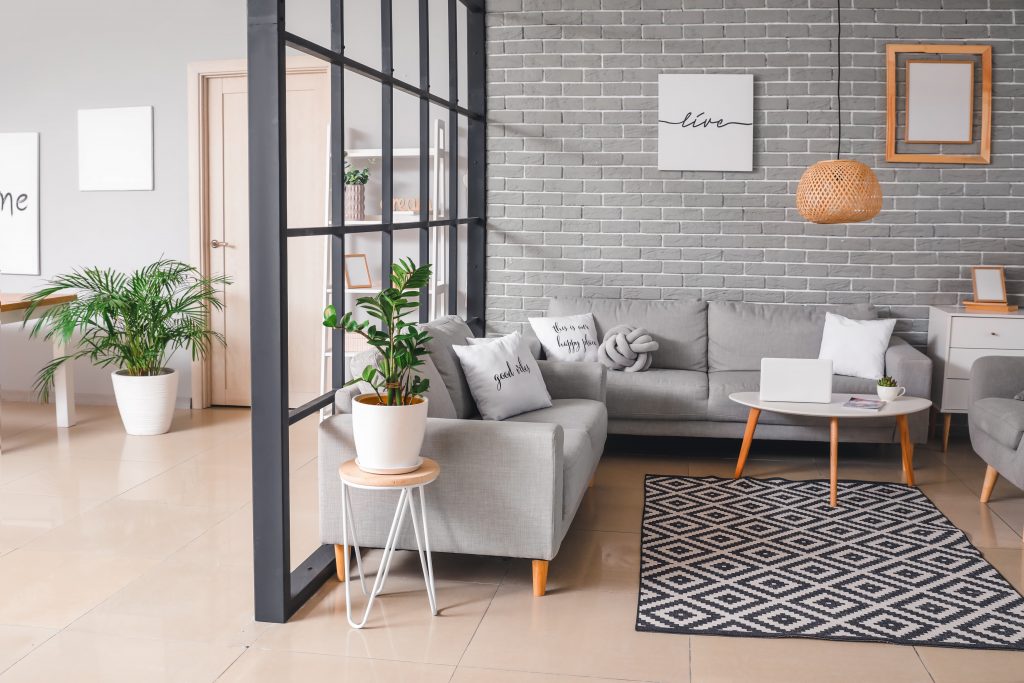
8. Ribbed Glass panels in Living room and dining room partition
Around 1800, these frames came out for the first time. So that glass sheets used in building construction wouldn’t break easily, they were backed with wire mesh. People are using personalized glasses with chicken-ear frames more and more as room dividers because they look nice and are easy to find. Still, not only are they more durable than regular glass panels, but they also help block out some of the sounds. Ribbed glass panels also add to the mesmerizing look of the wall that separates the living room from the dining room.

9. Wood shelves Living room and dining room partition
A creative idea for a wall that separates the living room from the dining room is to add bookshelves or space for an art show. A cabinet and bookshelf act as a room divider and give the people in the area space to store and show off things. Even something as simple as a bookcase with see-through shelves divided in the ceiling could be used as a place to work, play video games, or store drinks. It is one of the room dividers that is simple and strong, and it helps bring more light and space into the room.
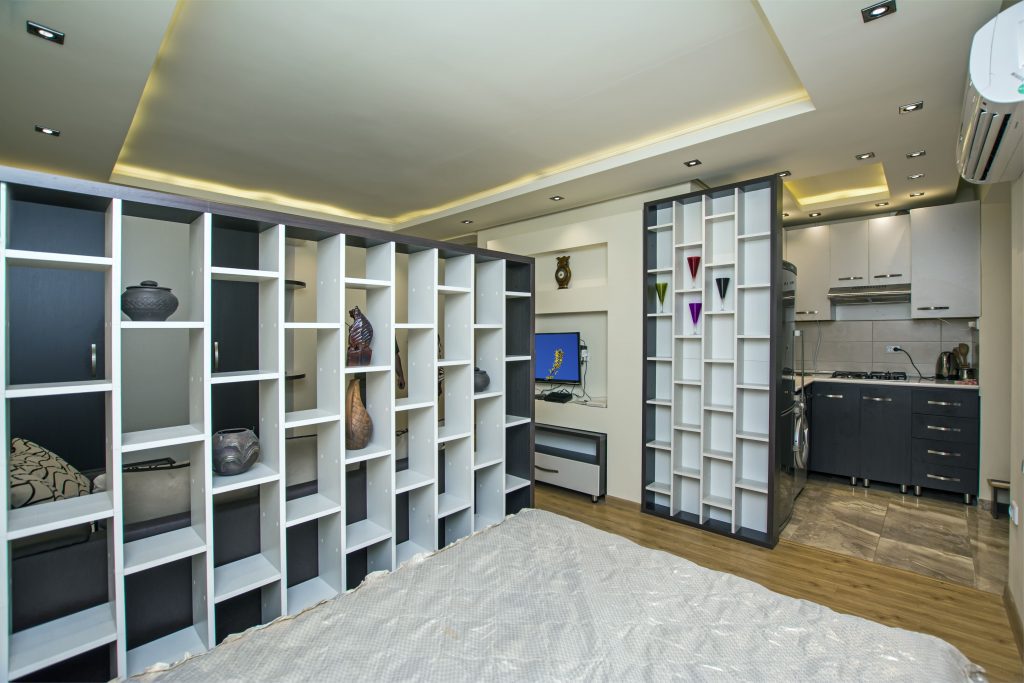
10. Wooden Living room and dining room partition
When it comes to wood structures, the beauty of the area in which they are built is more important. It can be used in different ways, like holding a TV frame or a family photo frame, or it can be hung using some Do It Yourself (DIY) or craft work. Just a few examples are listed above. It is a simple design that costs less and lasts longer. Also, it doesn’t get in the way of the natural flow of light while (continuously) creating a visual link between the different rooms. With this added, it becomes a beautiful home that is both modern and elegant. A wooden frame with crisscrossing beams gives off an earthy vibe and works well as a room divider while also adding to the overall look of the space. It also makes the place you live feel calm and peaceful. Put plants around the building to make it feel the most delicate and in tune with nature.
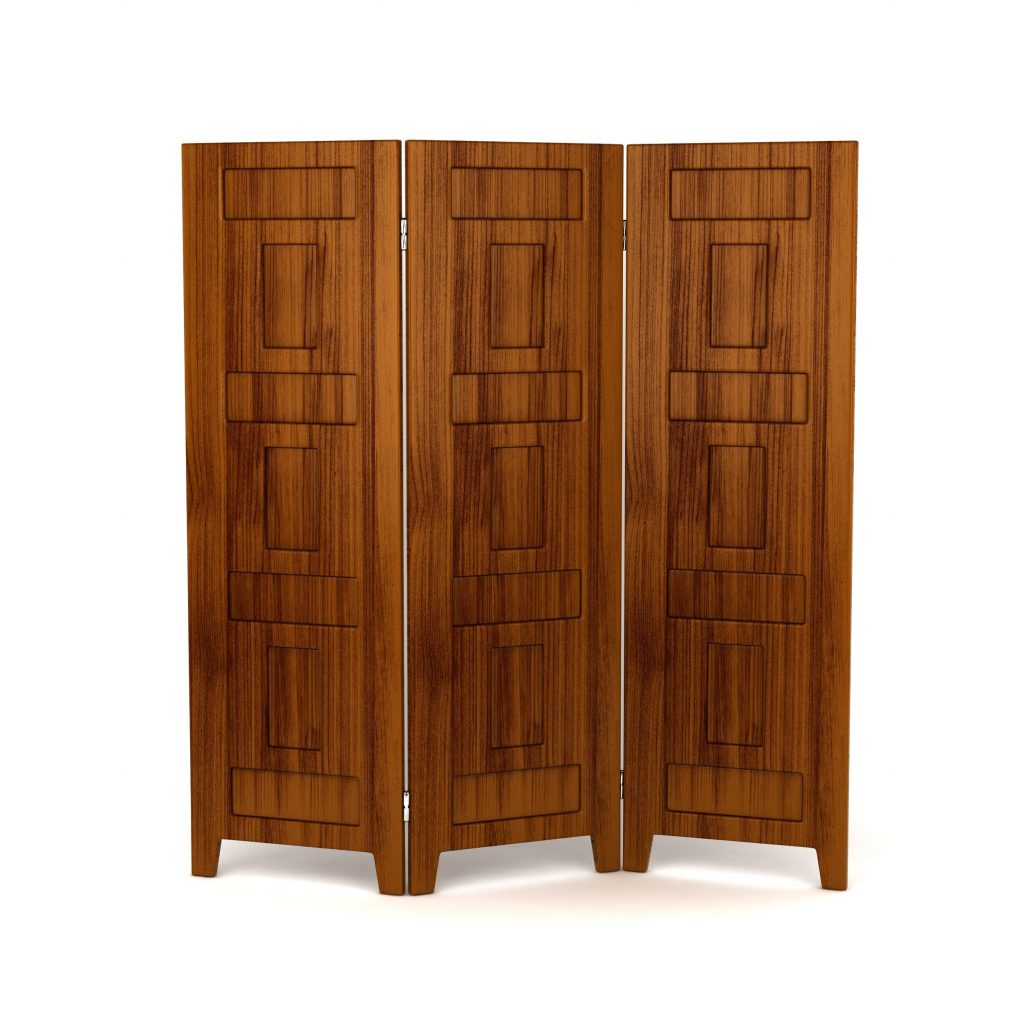
living room and dining room partition – Homechromosome
When you choose us, Homechromosme, the best interior designing company in Bangalore, you will be working with a team of professionals dedicated to transforming your home into the brand from the ground up, focusing on achieving the perfect harmony between all of the design aspects. Visit the Homechromosome website and get started toward a cozy yet elegant home. If you are looking for the best home interior designer near you, please contact us. You can view our portfolio here and follow us on Instagram here. Email us at info@homechromosome.com for a quick response.







