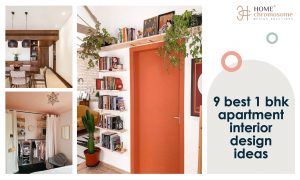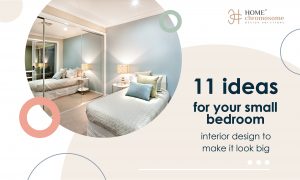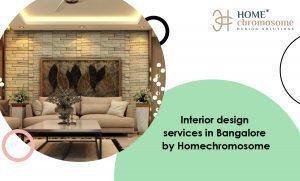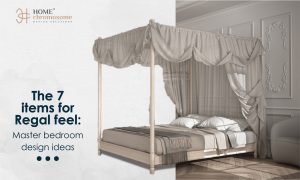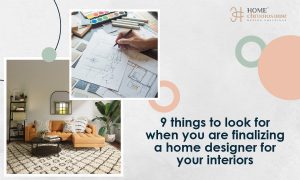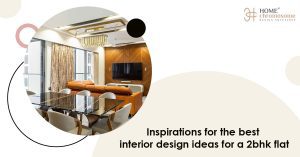1bhk design ideas: Living in a compact 1BHK apartment doesn’t mean sacrificing functionality and style. With creativity and thoughtful design, you can transform your small space into a multifunctional haven that suits your lifestyle. In this blog, we’ll explore the art of creating distinct zones within a 1 bhk interior design, enabling you to maximize space and make the most of every square foot.
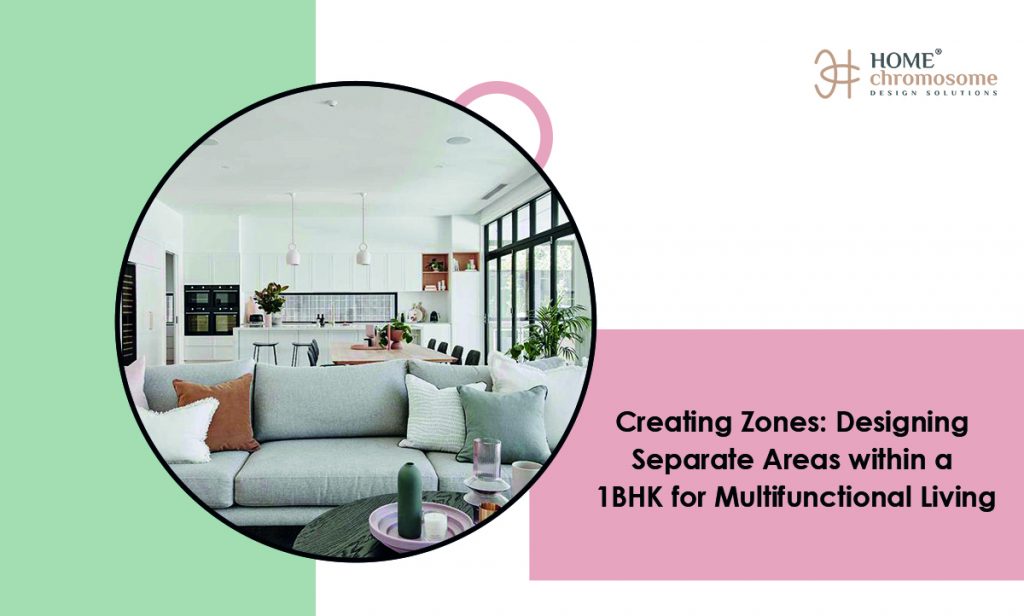
1bhk design ideas
1bhk design ideas #1 – Define Your Needs and Prioritize
Before designing different zones, assessing your lifestyle and identifying your specific needs is crucial. Are you an avid reader, a work-from-home enthusiast, or a fitness enthusiast? List down your priorities and allocate space accordingly. Flexibility is vital – design your zones to serve multiple purposes whenever possible.
1bhk design ideas #2 – Entryway Nook
Create an inviting entryway by dedicating a small nook near the entrance for organizing essentials. Install wall-mounted hooks or a stylish coat rack for hanging coats, scarves, and bags. Consider adding a slim shoe cabinet or a multifunctional storage bench where you can sit while putting on your shoes. To make it more aesthetically pleasing, adorn the entryway with a decorative mirror and potted plants.
1bhk design ideas #3 – Living Room Lounge
The living room is the heart of any home, especially in a 1BHK. Design a cozy lounge area by investing in a comfortable sofa that can double as a guest bed. To save space, add a few compact, foldable chairs that can be tucked away when not in use. A low-profile coffee table with hidden storage provides a place to keep your belongings while keeping the space clutter-free. Use an area rug and wall-mounted shelves to define the living room area, and decorate with cushions and throws to add warmth and style.
1bhk design ideas #4 – Workspace Corner
Having a dedicated workspace within your 1 bhk home design becomes essential as more people work remotely. Carve out a small corner for your workspace where you can focus on your professional or personal projects. Opt for a space-saving wall-mounted desk or a compact folding table. Mount floating shelves above the desk to keep essentials like books, stationery, and decor items within reach. Ensure adequate lighting to minimize eye strain while working, and add a comfortable chair to keep you productive and comfortable.
1bhk design ideas #5 – Sleep Sanctuary
Design a cozy sleep sanctuary by investing in a space-saving bed with storage drawers underneath in your 1 bhk home front design. Choose a bed with a minimalist frame to create an illusion of more space. Use wall-mounted bedside tables or floating shelves as nightstands to save floor space. Consider installing blackout curtains to create a peaceful ambiance and block out external light for a good night’s sleep. Personalize the sleeping area with soft lighting and soothing decor to create a relaxing atmosphere.
1bhk design ideas #6 – Kitchenette with Dining Nook
If your small 1 bhk flat interior design includes a kitchenette, utilize the space wisely. Create an efficient kitchen by installing open shelves to store kitchen essentials and hang cooking utensils to save drawer space. Maximize counter space by using cutting boards that can be placed over the sink when not in use. Consider investing in compact, multi-functional kitchen appliances to save space.
Create a compact dining nook by placing a foldable dining table against a wall, which can double as a prep area when not in use. Add a few bar stools for seating, or consider a wall-mounted drop-leaf table for additional flexibility. A stylish pendant light or a chandelier above the dining table adds a touch of elegance to the area.
1bhk design ideas #7 – Multi-Purpose Storage Solutions
In a small apartment, storage is crucial. Utilize vertical space by installing floor-to-ceiling shelves or cabinets in the hall or living area.se can house books, decor items, and everyday essentials. Opt for furniture with hidden storage compartments, such as ottomans, beds with drawers, and nested tables.se storage solutions help keep your belongings organized and out of sight, maintaining a clutter-free environment.
1bhk design ideas #8 – Flexible Zones
One of the most significant advantages of a 1BHK apartment is the ability to create flexible zones. For instance, if you don’t have a separate room for a home office, you can use a room divider to create a semi-private workspace within the living area. Invest in furniture that can be easily moved or folded, allowing you to reconfigure the layout as needed.
1bhk design ideas #9 – Relaxation Corner
Create a designated relaxation corner in your 1BHK where you can unwind and de-stress. Consider adding a comfortable reading chair or a cozy chaise lounge near a window to enjoy natural light while reading or simply relaxing. Incorporate a small bookshelf or floating shelves nearby to house your favorite books, magazines, and indoor plants for a touch of greenery.
1bhk design ideas #10 – Entertainment Zone
Designate a specific area for entertainment purposes, like watching movies or playing video games. Mount a space-saving TV on the wall to free up floor space. Utilize a media console with built-in storage to organize your entertainment devices and keep cords hidden. Add a comfortable rug and floor cushions to create a casual and inviting gathering space for friends and family.
1bhk design ideas #11 – Dressing Area
If your bedroom space allows, create a dressing area or vanity corner. Use a wall-mounted or compact dressing table with a mirror, and add some storage organizers for your makeup, jewelry, and accessories. A well-lit dressing area makes getting ready more enjoyable and efficient.
1bhk design ideas #12 – Indoor plants
Bring the outdoors inside by incorporating a small indoor garden in your 1BHK. Use vertical wall planters or hanging pots to save floor space. Choose low-maintenance indoor plants that thrive in natural light conditions. A green oasis not only adds freshness and beauty but also improves air quality and promotes a sense of tranquility.
1bhk design ideas #13 – Workout Zone
If you’re a fitness enthusiast, consider creating a workout zone within your apartment. Invest in space-saving fitness equipment like resistance bands, yoga mats, or foldable exercise bikes. Designate a corner of the living room or bedroom for stretching and bodyweight exercises. Use wall-mounted racks or hooks to store your exercise gear neatly if possible.
1bhk design ideas #14 – Foyer Storage
Maximize storage at the entrance of your 1BHK by incorporating wall-mounted shelves or cabinets. Utilize this space to store items like umbrellas, bags, keys, and other essentials. You can also hang a pegboard to organize items like hats, scarves, and other accessories.
1bhk design ideas #15 – Artistic Nook
If you have a passion for art or crafts, set up a creative nook where you can pursue your hobbies. Use a compact foldable table or a wall-mounted desk with storage for your art supplies. Hang a bulletin board or a pegboard to display and organize your ongoing projects and ideas.
1bhk design ideas #16 – Multi-purpose Ottoman
Invest in a versatile ottoman that can serve as a coffee table, extra seating, and storage. Many ottomans have lift-up tops, providing ample space to store blankets, pillows, and other items, keeping your living room neat and clutter-free.
To Conclude…
Designing separate zones within a 1BHK apartment requires creativity and thoughtful planning. You can create a harmonious living space that meets all your requirements by defining your needs, prioritizing functionality, and incorporating versatile furniture and storage solutions. Embrace the challenge and let your creativity flow as you transform your small apartment into a multifunctional oasis that reflects your personality and lifestyle. Remember, small spaces with the right design mindset can be just as functional and stylish as larger ones. Happy decorating!

