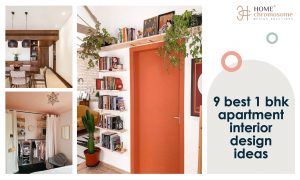So, you’ve decided to embrace the beauty of open floor plans for your home in India, but you also want to maintain the functionality and aesthetics of your kitchen. Well, you’re in the right place! This guide delves into the fascinating world of parallel kitchen interior in open floor plans, exploring what works and what doesn’t in the Indian context. Whether you’re renovating your kitchen or designing a new one, we’ve covered you with vital dos and don’ts that will help you strike the perfect balance between style and convenience.
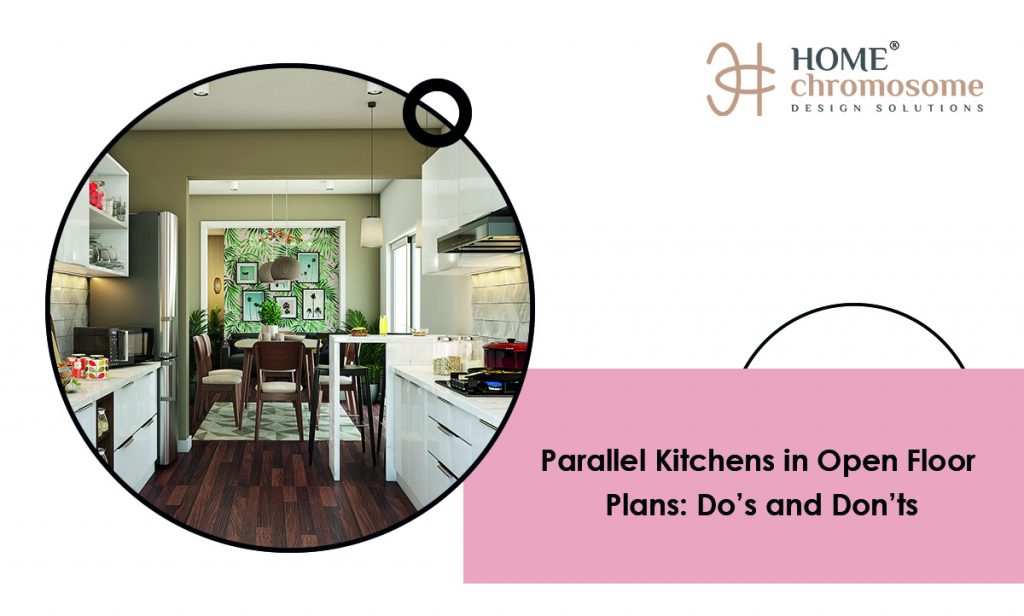
“Make the most of your open floor plan by following our expert advice on parallel kitchen interior design dos and don’ts.”
The Allure of Open Floor Plans
Open floor plans have become all the rage in Indian homes, and for good reason! These designs erase the boundaries between living spaces, making your home feel more spacious, airy, and welcoming. It’s like inviting harmony to dance through your rooms. However, when it comes to your kitchen, there’s a unique challenge involved – maintaining the flow while ensuring it remains a functional and aesthetically pleasing space.
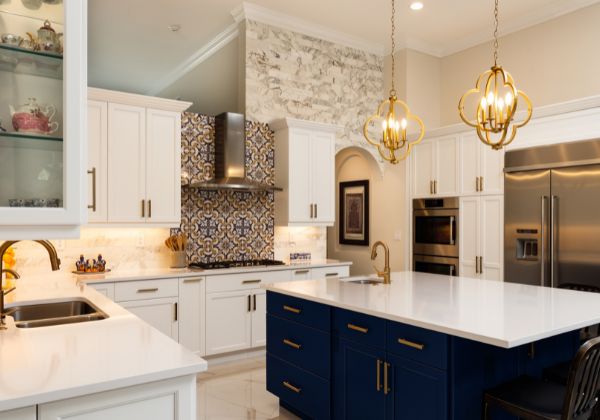
The Parallel Kitchen Interior Advantage
Enter the parallel kitchen interior, a sleek and efficient layout that can work wonders in an open floor plan. This style comprises two parallel counters running opposite each other, creating a corridor-like space in between. It seamlessly integrates with the living and dining areas when done right, allowing you to whip up a culinary masterpiece while socializing with your guests. But, as with any design choice, there are do’s and don’ts to consider. Let’s dive in!
The Do’s: Crafting the Perfect Parallel Kitchen
1. Maximize Space Utilization
Do: Make the most of your available space. Parallel kitchens are known for their excellent space utilization. Install cabinets, shelves, and drawers that reach the ceiling to store all your kitchen essentials. This keeps your kitchen organized and prevents clutter from spilling into your open living space.
“Make the most of your open floor plan by following our expert advice on parallel kitchen interior design dos and don’ts.”
2. Adequate Lighting
Do: Illuminate your parallel kitchen effectively. Install a combination of ambient, task, and accent lighting to create a warm & inviting atmosphere. Pendant lights above the counters, under-cabinet LED strips, and a well-placed chandelier over the dining table can work wonders.
3. Opt for Sleek Designs
Do: Embrace modern, sleek designs. Parallel kitchen interiors look best when they’re minimalistic. Choose flat-panel cabinets, handleless drawers, and glossy finishes to create a contemporary look that complements your open floor plan.
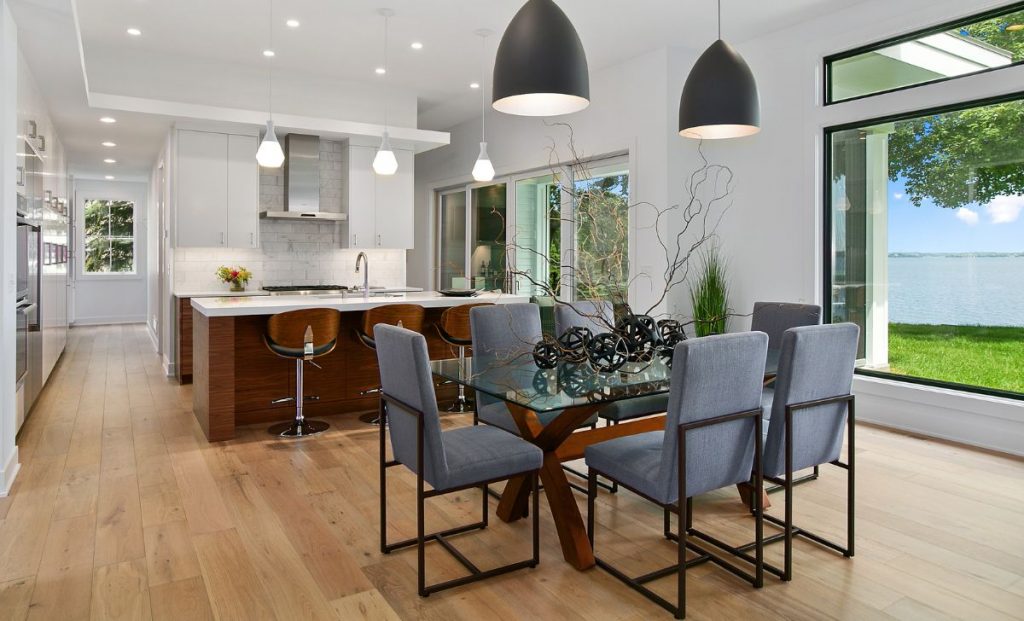
4. Consider an Island
Do: If space allows, consider adding a kitchen island. This can be a natural divider between your kitchen and living area while providing extra countertop space and storage. It’s a win-win!
5. Cohesive Color Palette
Do: Maintain a cohesive color palette. Ensure that the colors in your kitchen flow seamlessly into the adjacent living and dining spaces. This creates a sense of continuity and harmony in your open floor plan.
6. Durable Flooring
Do: Choose durable flooring materials. Given that your kitchen is open to other living spaces, selecting flooring that can withstand high foot traffic and spills is essential. Tiles, hardwood, or laminate are excellent choices.
7. Concealed Appliances
Do: Consider concealing your appliances. Integrated appliances, such as a built-in refrigerator and dishwasher, can maintain the clean lines of your parallel kitchen and prevent visual clutter.
“Make the most of your open floor plan by following our expert advice on parallel kitchen interior design dos and don’ts.”
People Also Read: 9 Best 1 BHK Apartment Interior Design Ideas
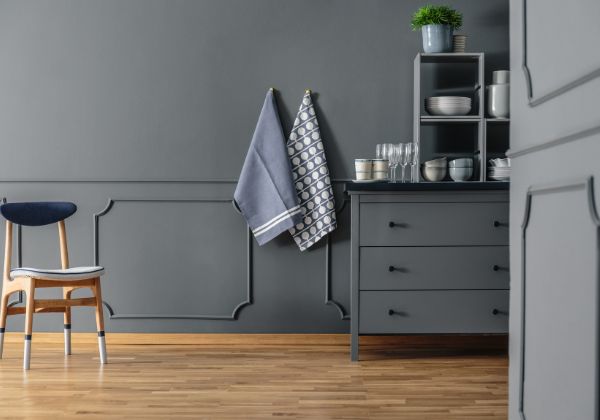
The Don’ts: Avoiding Common Pitfalls
1. Overcrowding
Don’t: Overcrowd your parallel kitchen. It’s easy to get carried away with appliances and gadgets, but too many items can make the space feel cramped and cluttered. Stick to the essentials.
2. Neglecting Ventilation
Don’t: Forget about Ventilation. Precise Ventilation is crucial in a kitchen to remove odors, smoke, and excess heat. Invest in a good exhaust hood to keep the air clean and fresh.
3. Ignoring Ergonomics
Don’t: Ignore ergonomics. Ensure that your kitchen layout allows for easy movement between the parallel counters. The sink, stove, and refrigerator should form a triangle for efficient cooking.
4. Mismatched Hardware
Don’t: Use mismatched hardware. Consistency is vital in a parallel kitchen. Stick to a single style and finish for cabinet handles, faucets, and other hardware to maintain a cohesive look.
5. Clashing Styles
Don’t: Clash styles between your kitchen and the rest of your open floor plan. Make sure the design elements, such as furniture, color schemes, and decor, harmonize across the entire space.
6. Poor Quality Materials
Don’t: Compromise on the quality of materials. Invest in high-quality cabinets, countertops, and flooring to ensure longevity and a premium look for your parallel kitchen.
“Create a functional and stylish home with parallel kitchen interiors – explore the key guidelines in our do’s and don’ts guide.”
Conclusion
Parallel kitchen interiors in open floor plans can be the epitome of style and functionality when done right. By following these do’s and don’ts, you’ll be well on your way to creating a kitchen that seamlessly integrates with your living space, making it the heart of your home. Remember, it’s all about balance – maximizing space, maintaining aesthetics, and ensuring your kitchen is a joy to cook in. So, go ahead and transform your open floor plan into a harmonious space that’s the envy of your friends and family!
Incorporating parallel kitchen interiors in open floor plans (India): do’s and don’ts is a journey toward the perfect blend of style and practicality. So, roll up your sleeves, put on your chef’s hat, and get ready to make your kitchen the star of your open floor plan!
“Create a functional and stylish home with parallel kitchen interiors – explore the key guidelines in our do’s and don’ts guide.”

