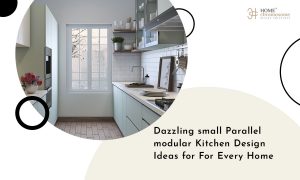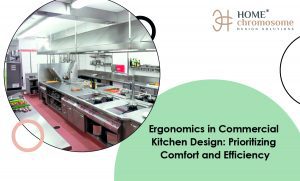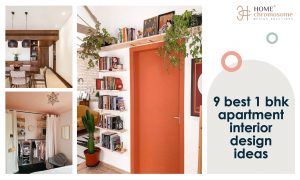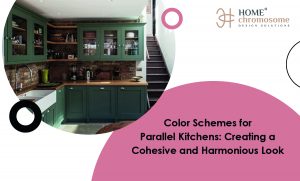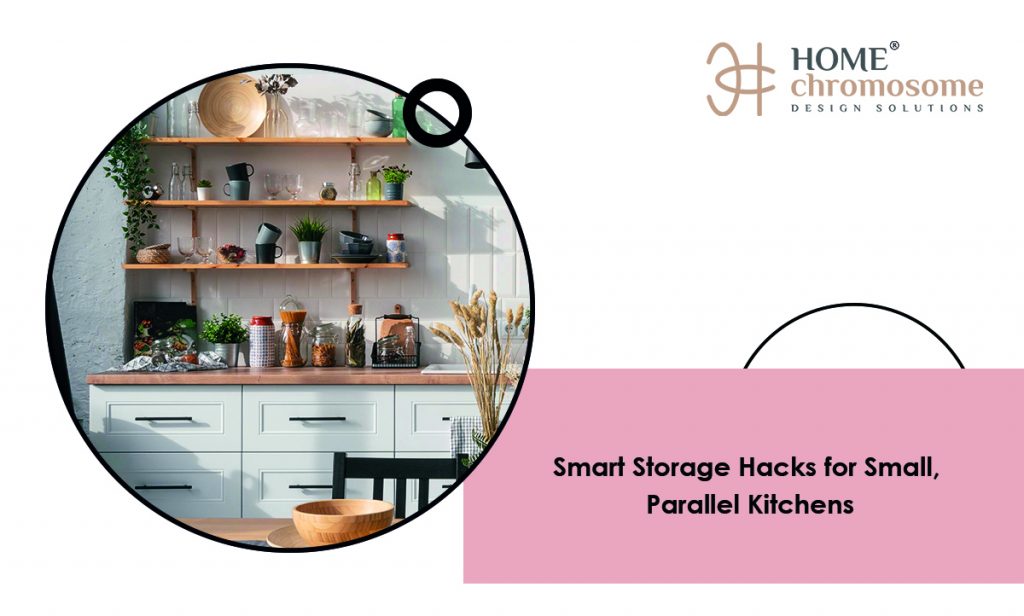
What if kitchen tasks could be completed in the shortest amount of time possible? Life would be so much easier because this is the space where we spend the majority of our time. There will be no confusion, and you will not end up buying the same item twice if things are properly stored within reach and in an organised manner.
Parallel Kitchen Design for Small Space
Parallel kitchens are contemporary kitchen design ideas in which two kitchen platforms and creative cabinets run parallel to one another. They are becoming increasingly popular, particularly in small apartments where space is always at a premium.
The benefit of a parallel kitchen is that one counter can be used for chopping and preparation while the other has a stovetop. You can even store your kitchen equipment on one counter while cooking on the other.
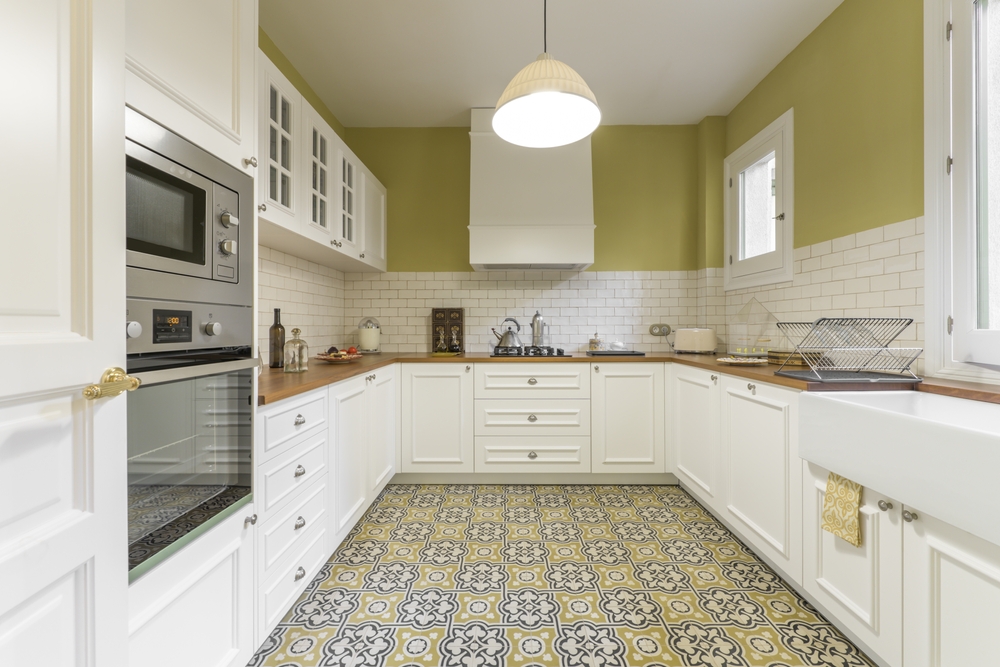
Parallel kitchen design for small spaces involves keeping each appliance or utensil in its own designated space in a parallel kitchen layout, making it easy to find them. A parallel kitchen layout makes good use of space and is functional, but it can be improved by incorporating vertical storage options. The best part is that everything you need will be visible to you, making cooking effortless. Here are some of the best parallel kitchen storage solutions to help you complete the task more quickly and efficiently.
Frequency of Use of Certain Items
Placing frequently used items such as knives, utensils, spoons, kitchen towels, spices, and so on on the counter top will clutter the space and make it appear very disorderly. It’s a smart idea as part of parallel kitchen design for small space to hang these items on the walls. We can keep our space neat and tidy while also adding a layer of personality and interest to the kitchen by hanging them on wall hooks and installing floating spice shelves.
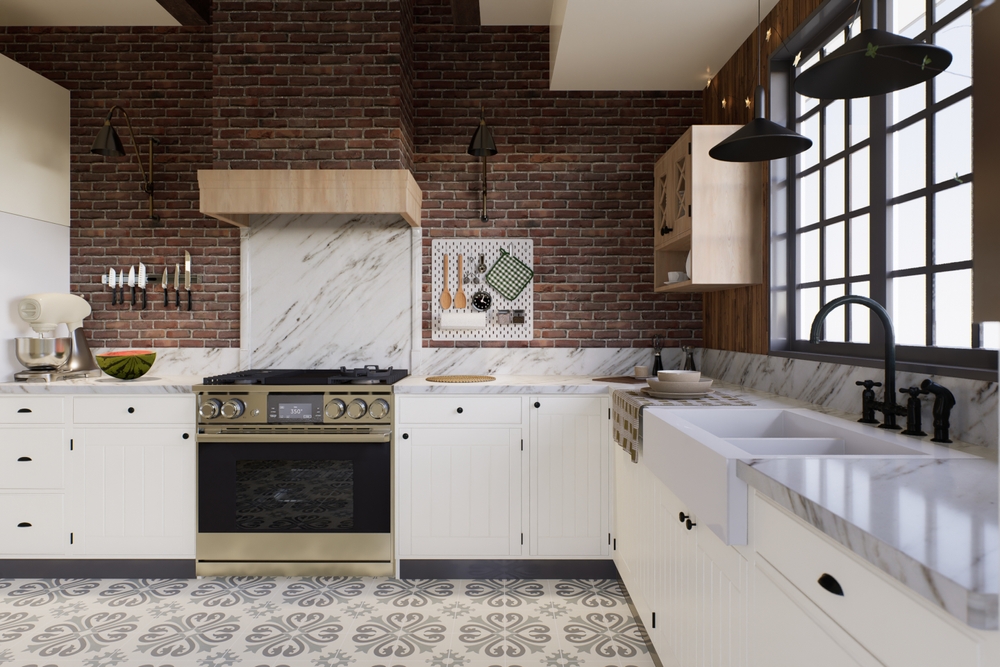
Use kitchen storage containers to Organise and Save Space
You can maximize your kitchen space by arranging specific kitchen products in cleverly designed containers. A more efficient method of small kitchen organisation idea is to use rectangular containers that can be neatly lined up next to one another. For example, levelled spice racks allow you to access everything within reach rather than having to sift through to find the one you need.



This type of parallel kitchen design for small space is frequently overlooked, but if this is considered from the start, cabinets, drawers, and pantries can be designed with these containers in mind. By designing your kitchen in this way, you can make the most of the available space.
Corner Solutions
Kitchen cabinet corners can be used creatively. This is a clever parallel kitchen design for small space. Small corner shelves for decorative items or corner drawers/cupboards for items that need to be hidden could be built. You can even use smart racks, such as swing trays, which can be pulled out to extend and then neatly collapse back when closed.
Maximise Under-Sink Space
Maximizing under-sink space is an important aspect of efficient storage in parallel kitchens. This space under the kitchen sink can be cleverly filled with stacked storage, allowing some items to slide underneath and others to perch on top. A three-tier riser can be used to create mini layers. This space can be used to hide packets and bags. Narrow drawers are ideal for storing small miscellaneous items in this space, and this is an important parallel kitchen design for small spaces.



Create Functional Zones for Kitchen Activities
Kitchen zoning is a function-led space optimization technique that ensures specific spaces in your kitchen are designed for specific activities. The cooking zone, the prepping zone, and the wet zone are examples of these (sink, dishwasher, etc.) The spaces have been thoughtfully designed to accommodate the way you intend to use them.
For example, when unpacking shopping bags, place your fridge next to your pantry or dried storage area, but leave space on your worktop to load them. An experienced designer will ensure that each area is designed to meet every requirement – ideal for an organised kitchen and an easier day-to-day routine. Parallel kitchen design for small spaces requires creativity and a lot of thought.
Group Similar Items
Another important kitchen storage organisation storage hack is to group similar items by size and type. So, all of the cutlery will go in one drawer, but it will be further divided into sections within the drawer for teaspoons, tablespoons, forks, knives, and butter knives. Group your serving bowls if you use both steel and glass. The same is true for glasses and plates.



Arranging items in groups also allows for nesting by size, which is especially useful for small Indian kitchen storage ideas. So, nesting mixing bowls, kadhais, pots, and pans by size is possible. Similarly, storage containers’ lids can be stacked vertically to save space. These kitchen cabinet storage ideas will undoubtedly help to reduce clutter.
Hooks and Hangers for Kitchen
Hanging Kadhais and dosa pans with a wall-mounted kitchen rack rail frees up counter space. Durable adhesive hooks can also be used in some of the most overlooked areas of the kitchen, such as the sides of cabinets. Unused spoons and cups can be hung on the backsplash or side of the fridge.
Use a Pegboard
A pegboard can add storage space to a small kitchen that lacks cabinets or drawers. It is a smart parallel kitchen design for small space. A pegboard can be mounted on a wall where a shelf or cabinet cannot, perhaps because a shelf would protrude too far.
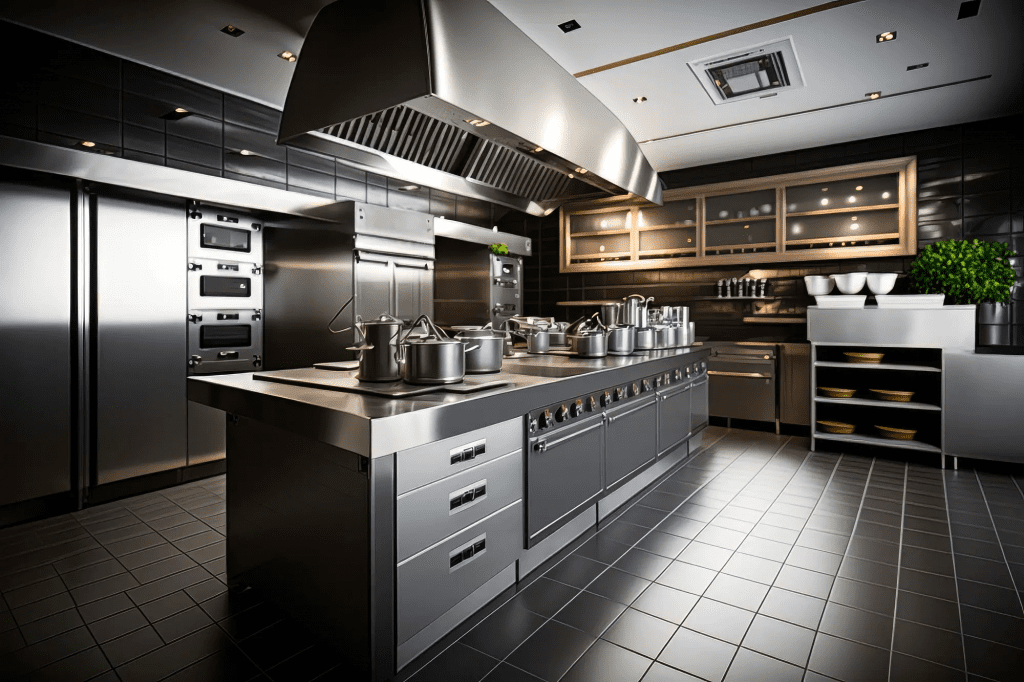

A pegboard is also much less expensive than shelves or cabinets. The pegboard will look stylish and put together if there is a unifying theme. A pegboard can be used to store baking supplies or gadgets, as well as a spice rack or coffee station.
Make the most of your kitchen Island
If you have an island in your kitchen, it makes sense to include as many cupboards, drawers, and compartments as possible, depending on the primary function of your island. If you use it as a kitchen, for example, you can cleverly arrange all of your drawers and cupboards so that you have easy access to pans, utensils, and spices.
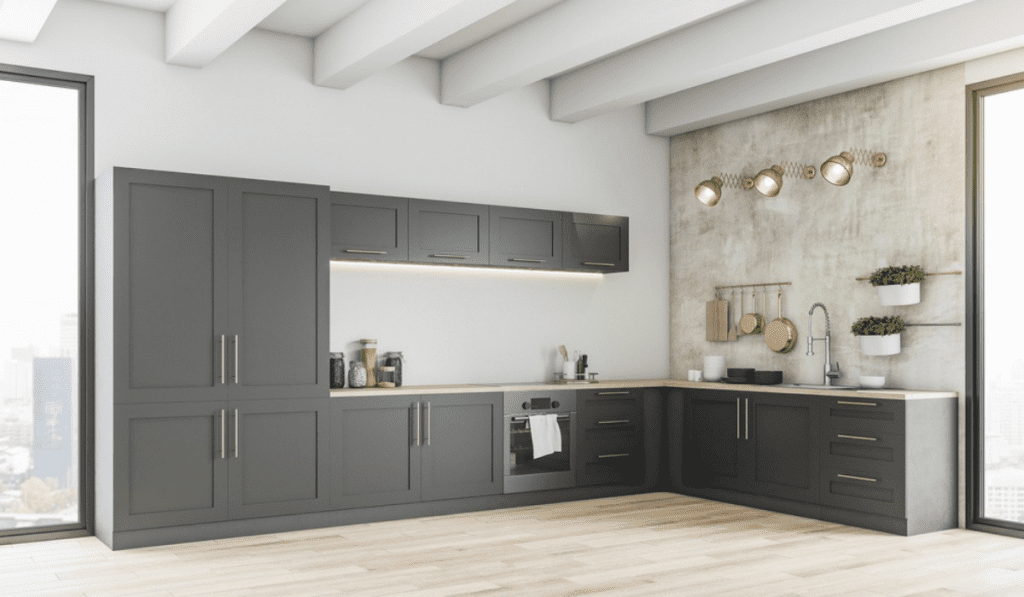

You can add in little extras like a tea towel rail or narrow wine cooler too. If you want some versatile parallel kitchen design for small spaces, open shelves on one end can provide you with the solution. Wine, recipe books, platters, and placemats can all be stored on various sized shelves. This can also provide an attractive view of the rest of the open-plan living space.
To Summarise
The first step to organizing your kitchen is to plan your storage. In the absence of thinking through the entire kitchen before designing or redesigning it, the space will be unorganised and optimised, resulting in clutter and mess. If you want a kitchen that works for you, consider clever storage solutions.
People Also Read: Minimalist Magic: Simple and Affordable Drawing Room Decorating Tips

