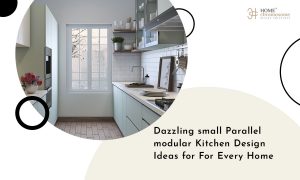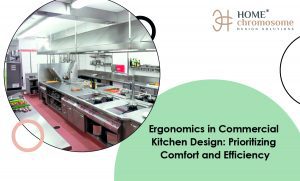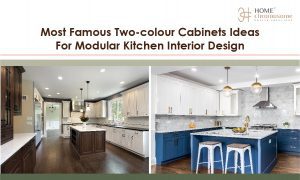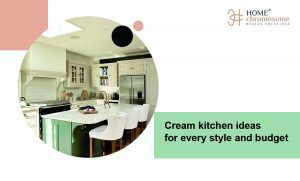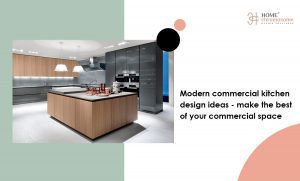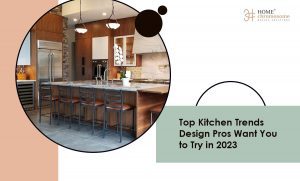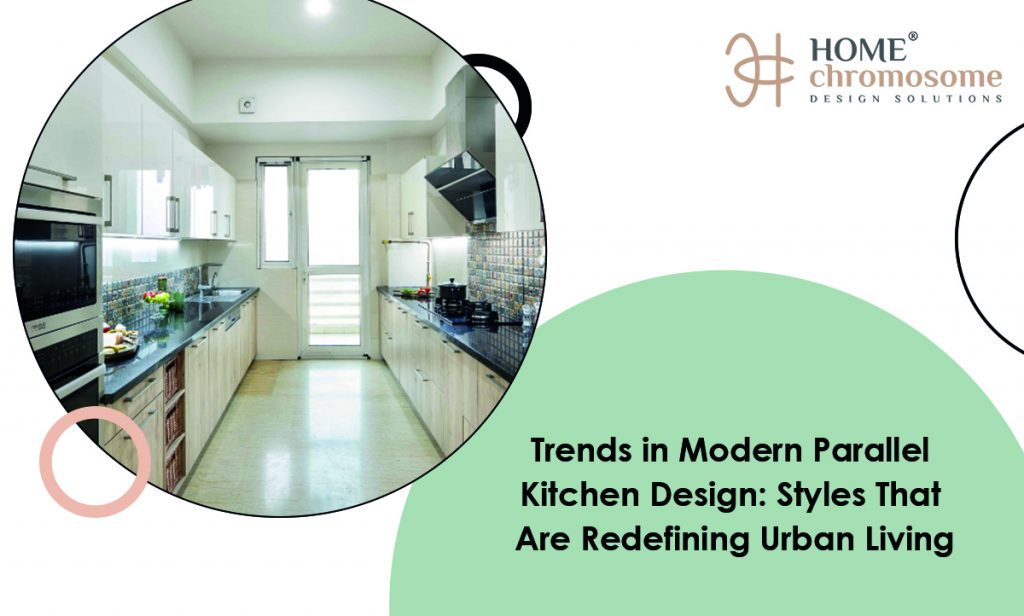
The kitchen is where the majority of household activities take place. It is critical that the kitchen be spacious enough to move around in and that everything be within easy reach so that the work can be completed quickly. Traditional kitchens have a few drawbacks that are now offset by parallel modular kitchens. The importance of a well-designed kitchen cannot be overstated. We’ve put together a comprehensive guide to help you get started with efficient parallel kitchen layout ideas for small spaces.
Parallel Kitchen Design
Parallel kitchens, also known as galley kitchens, are contemporary kitchen design concepts in which two kitchen platforms are used, along with crafty cabinets running parallel to one another. They’re becoming increasingly popular for maximising space in parallel kitchen setups for apartments.
L-shaped Kitchen Layout Idea
An L-shaped kitchen, which can be installed in any room, is one of the most popular types of kitchen layouts. L-shaped kitchen design layouts have a sleek appearance that provides ample storage and easy access to appliances. This parallel kitchen design is ideal for designing a smaller space because it can be used in a variety of interior designs.
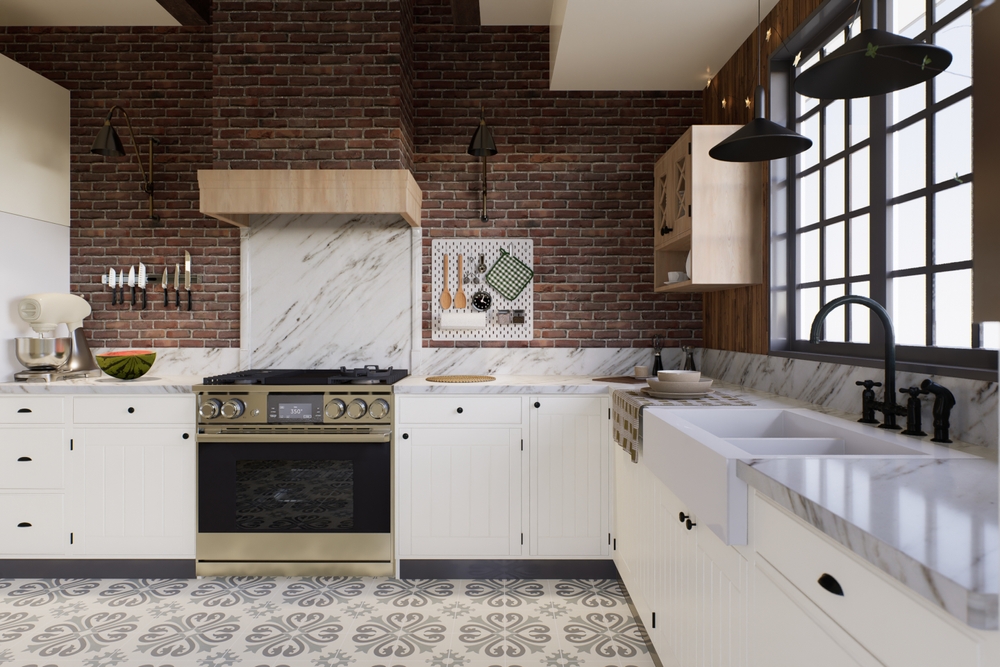
U-shaped Kitchen Layout Idea
Modern parallel kitchen design trends and styles include U-shaped kitchens, which create the impression that your room has more interior space than it does. A U-shaped kitchen, also known as a horseshoe kitchen, is distinguished by a configuration that connects three cabinets or storage units to form a ‘U’ shape. U-shaped kitchens provide plenty of storage and counter space. Given the amount of space available, kitchens in this layout are ideal for families with more than three members.
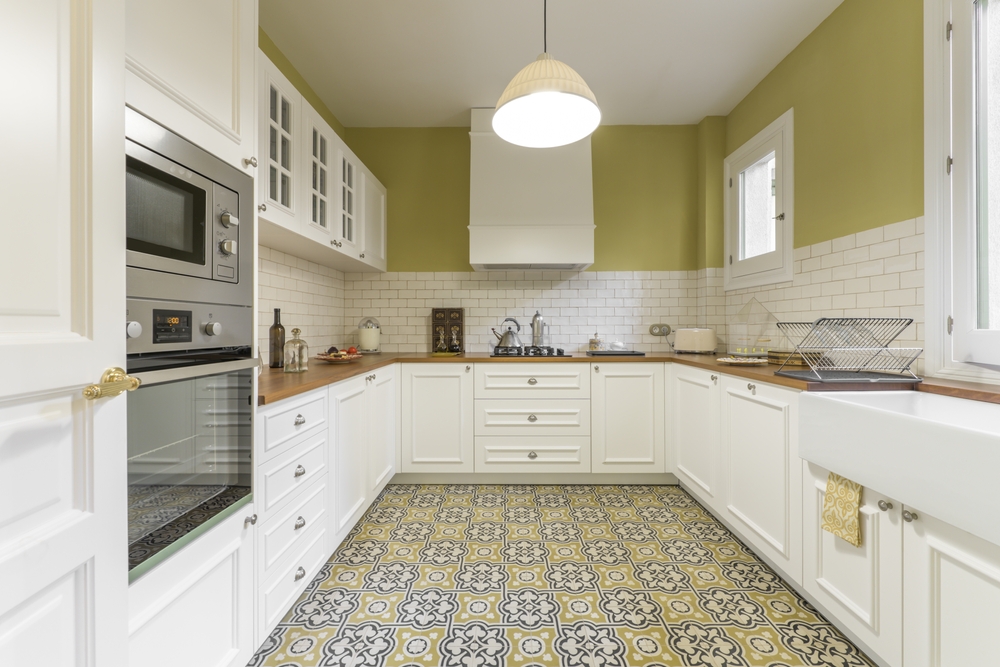
G-shaped Kitchen Layout Idea
G-shaped kitchens get their name from the four sides that resemble the letter “G.” A fourth dimension (the jut or peninsula) usually adds additional counter top or dining space. These are frequently found in open-plan areas, but they can also be used in single-use spaces. This parallel kitchen design is ideal for entertaining guests and providing them with a space that feels separate from your cooking area.
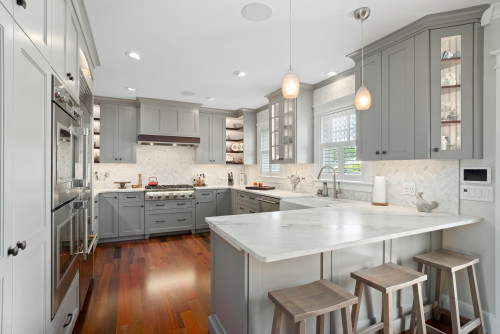
Minimalistic Parallel Kitchen Layout Idea
This kitchen is ideal for busy couples who consider maintenance a chore. The backsplash, countertops, and glossy shutters have smooth surfaces that make them easy to clean. Minimalism is about organisation and a clutter-free appearance, and this is the best parallel kitchen design for professionals.
Scandinavian-style Kitchen Layout Idea
According to design experts, Scandinavian kitchen designs will be as popular as ever in 2023. While simplicity and minimalism are important in Scandinavian kitchens and interiors, this should not be confused with creating a sterile, lab-like environment.
Character is extremely important these days, and the best way to introduce it into a space is through textures. Textures come in a variety of shapes and sizes, ranging from hanging industrial lights to wooden and metallic furnishings like retro stools.

Straight Modular Kitchen Layout Idea
This interior kitchen design is ideal if you don’t want any divisions in your interior space. Straight layouts create the illusion of an open floor plan and are ideal for smaller kitchens, particularly those with a large number of cabinets and limited storage space. Straight interior kitchen plans are ideal for those who do not want to compromise their interior design ideas or have an excessive number of interior walls.
Upgrade the Parallel Modular Kitchen with an Island
The kitchen island is a feature of the room that offers additional space for meal preparation, cooking, gathering for casual meals or coffee breaks, and even additional storage space. Aside from its many practical applications, the island can also be used as a decorative focal point in the room. One of the best parallel kitchen designs, it adds space to the peninsula layout. The prep counter and clever breakfast counter are ideal for professional couples who want to multitask in a variety of ways.

A Multi-Purpose Kitchen Interior with Parallel Walls
This parallel kitchen design is brilliant, including a mix of open and closed cupboards and a calming yet startling contrast of colors. The functional design, which includes enough prep counter space, is also appropriate for large families. Entertaining guests is much easier when the kitchen is this large.
Important Things when designing Modular Kitchen
Plan the layout in such a way that you know how many work areas and storage spaces you’ll need. With so many interior kitchen designs available, finding the right one might be a tough task but you can always mix and match layouts and design a unique one for your home. Once you’ve decided on a parallel kitchen design, the next step is to decide which appliances will work best in your home.
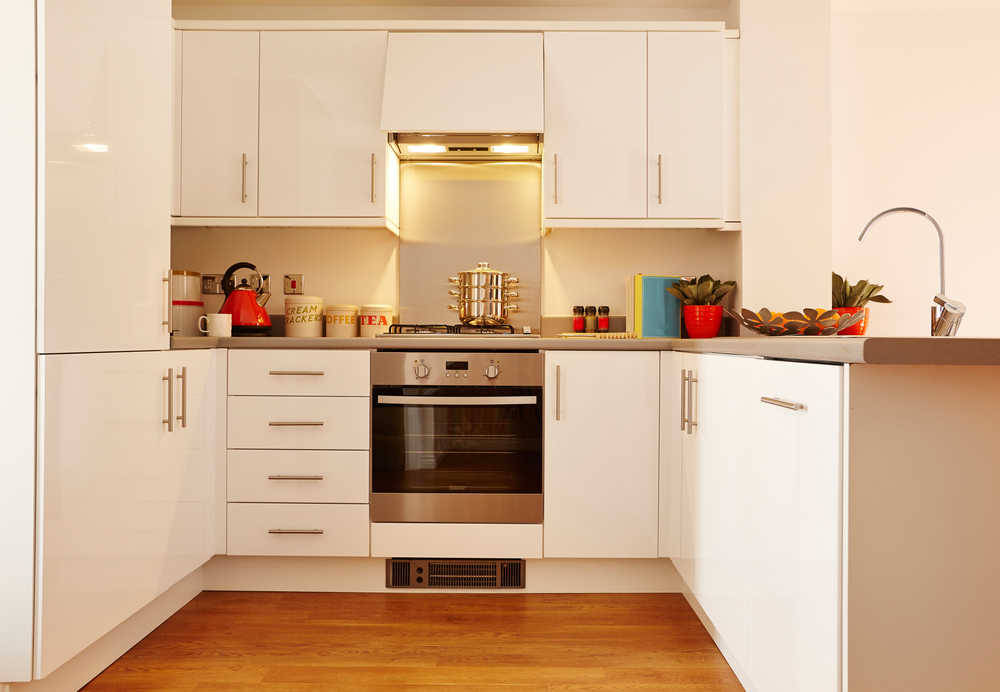
Following the selection of appliances, the next step is to select the appropriate storage items. If you don’t have a lot of counter space or storage cabinets in your interior kitchen design, your cooking essentials may be limited. After you’ve decided on your appliances and storage, the next step is to select materials for Modular Kitchen Layouts. The layout should be finalised based on your needs and the number of people in the house.
Conclusion
For those who are looking for a space-saving kitchen that offers flexibility, modular kitchens may be the perfect solution. Modular kitchens offer many benefits to homeowners with limited space and small budgets. With so many different layouts available today, you can choose the one that meets your needs. Homechromosome can help you find the perfect modular kitchen that is both functional and beautiful.

