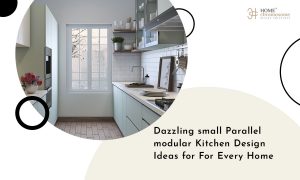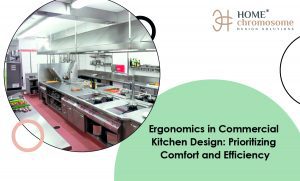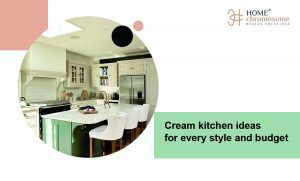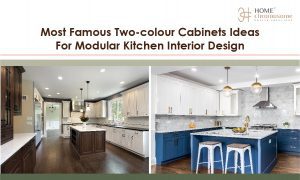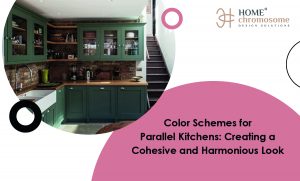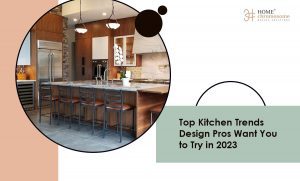Parallel kitchen designs: When designing a kitchen, one of the most critical factors to consider is the placement of appliances. In parallel kitchens, where two countertops run parallel, efficient workflow becomes even more crucial. Strategic appliance placement can significantly enhance the functionality and productivity of a parallel kitchen. In this blog post, we will explore some strategies for appliance placement that can help create an efficient workflow in parallel kitchens.
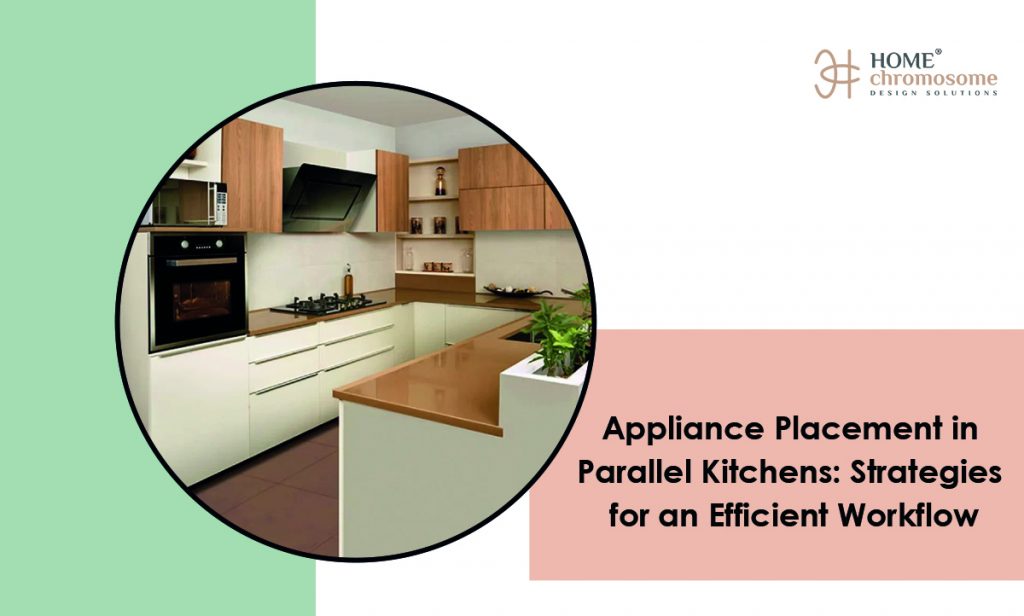
Parallel kitchen designs ideas
Parallel kitchen designs idea #1 – Triangle Principle
The triangle principle is a classic kitchen design concept that also applies to parallel kitchens. It involves placing the refrigerator, sink, and cooktop in a triangular formation, minimizing the distance between them. This arrangement allows for easy movement and reduces the time and effort required to access these essential appliances.
Parallel kitchen designs idea #2 – Mirror Image Layout
In a parallel kitchen, a mirror image layout is often preferred, where the appliances on one countertop are mirrored on the other. This layout provides a balanced and symmetrical appearance while ensuring that necessary appliances are easily accessible from both sides. For example, if the sink is on the left side of one countertop, it should be placed on the right side of the other countertop.
Parallel kitchen designs idea #3 – Zoning
Dividing the kitchen into specific zones based on functionality can streamline the workflow and make the kitchen more efficient. Identify different zones such as prep zone, cooking zone, cleaning zone, and storage zone. Assign specific appliances to each zone, ensuring the appliances are grouped based on their function. For instance, place the cutting board, knives, and food processor in the prep zone, while the oven and stovetop can be placed in the cooking zone.
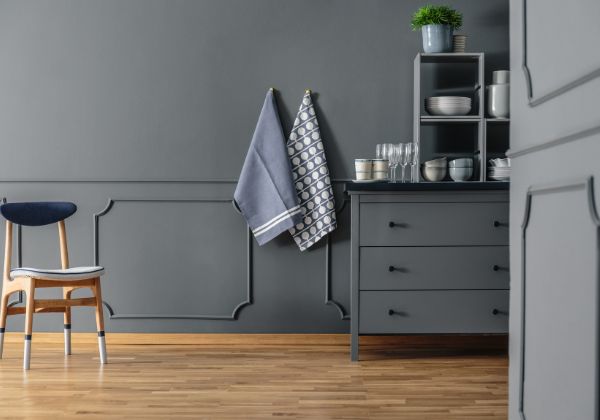
Parallel kitchen designs idea #4 – Task-Specific Zones
In addition to zoning the kitchen based on functionality, consider creating task-specific zones within each countertop. For example, dedicate one section of the countertop for meal preparation, another for baking, and a separate area for coffee-making or breakfast preparations. This approach allows for smoother workflow by keeping related appliances and utensils close together, minimizing the need to move between different areas of the kitchen. To create task-specific zones in a parallel kitchen:
- Assess your cooking habits and workflow.
- Identify different task categories (e.g., meal preparation, baking, coffee-making).
- Determine the ideal locations for each zone along the parallel countertops.
- Allocate sufficient counter space within each zone.
- Group relevant appliances and tools together in each zone.
- Define boundaries using different materials or colors.
- Install appropriate lighting fixtures for each zone.
- Personalize the zones based on your specific needs and preferences.
Following these steps will help you establish well-defined task-specific zones, optimizing the efficiency of your parallel kitchen workflow.
Parallel kitchen designs idea #5 – Incorporating a Central Island
If space permits, including a central island in your parallel kitchen design can provide additional countertop space and act as a hub for appliances. This island can house appliances like a dishwasher, microwave, or a secondary sink. It can be a convenient workspace, allowing easy access to appliances from both sides of the parallel countertops.

Parallel kitchen designs idea #6 – Prioritizing Storage Proximity
Consider the proximity of storage areas to appliances when planning their placement. Prioritizing storage proximity in a parallel kitchen involves placing storage areas near the corresponding appliances and work zones for easy access. Categorize your kitchen items and allocate pantry storage near the meal preparation zone. Place utensil drawers near the cooking zone and consider pull-out cabinets or drawers for pots and pans. Keep spices near the stove, and designate a storage area for food containers and wraps near the cleanup zone. Utilize vertical storage for less frequently used items and customize storage solutions based on your needs. Opt for efficient cabinetry with adjustable shelves and pull-out organizers. By prioritizing storage proximity, you can optimize your workflow and have essential items easily within reach.
Parallel kitchen designs idea #7 – Customizing for Individual Needs
Every household has unique requirements, so customizing the appliance placement based on your needs can further enhance workflow efficiency. Consider factors such as the frequency of appliance usage, family members’ preferences, and any specific cooking styles or dietary needs. For example, if you frequently use a blender, ensure it is easily accessible and positioned near a power outlet.
Parallel kitchen designs idea #8 – Maximizing Natural Light
Take advantage of natural light sources when placing appliances in your parallel kitchen. Position sinks or food preparation areas near windows or under skylights to benefit from ample natural light during the day. This improves visibility, creates a pleasant atmosphere, and reduces reliance on artificial lighting. To maximize natural light in a parallel kitchen, position the kitchen with windows on adjacent or opposite walls. Choose more oversized windows and minimal window treatments to allow for ample light. Consider incorporating skylights or roof windows for additional natural light from above. Use reflective surfaces, light-colored palettes, and strategic placement of mirrors to bounce and enhance natural light. Keep areas near windows free from obstructions, and consider trimming vegetation that blocks light. Supplement with artificial lighting as needed to ensure consistent brightness. By implementing these strategies, you can create a bright, inviting parallel kitchen that benefits from abundant natural light.
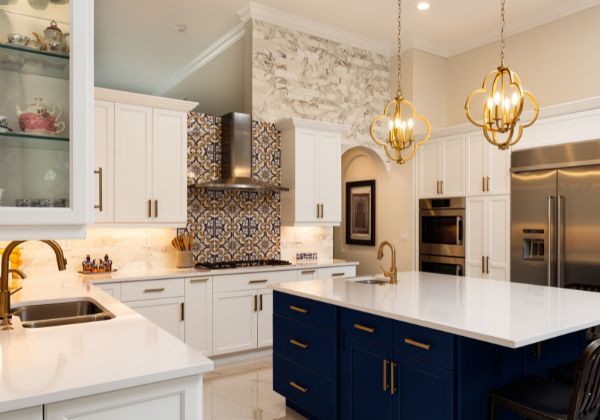
Parallel kitchen designs idea #9 – Considering Ventilation
Proper ventilation is crucial in any kitchen, especially when placing appliances like cooktops or ovens. Ensure that these appliances are situated near appropriate ventilation systems, such as range hoods or exhaust fans, to effectively remove smoke, odors, and excess heat. Proper ventilation contributes to a comfortable and safe cooking environment.
Parallel kitchen designs idea #10 – Incorporating Smart Technology
Consider integrating smart appliances into your parallel kitchen design to streamline your workflow. Smart appliances can be controlled remotely, offer automation features, and provide real-time data for monitoring and adjusting cooking processes. By placing these appliances strategically, you can optimize their functionality and enjoy the convenience and efficiency they bring to your kitchen.
Parallel kitchen designs idea #11 – Ergonomics and Safety
Consider the ergonomics and safety aspects when placing appliances in a parallel kitchen. Ensure that appliances are at a comfortable height to avoid straining while using them. For example, place the microwave at a convenient height for easy access. Additionally, keep safety in mind by placing heat-producing appliances away from areas with high traffic or where there’s a risk of collision.
Parallel kitchen designs idea #12 – Adequate Counter Space
Having sufficient counter space is crucial for a functional kitchen. Ensure enough space is adjacent to appliances for food preparation, plating, or placing utensils. Avoid cluttering the countertops with too many appliances, which can hinder the workflow. Appliances used less frequently can be stored in cabinets or on shelves to free up counter space.
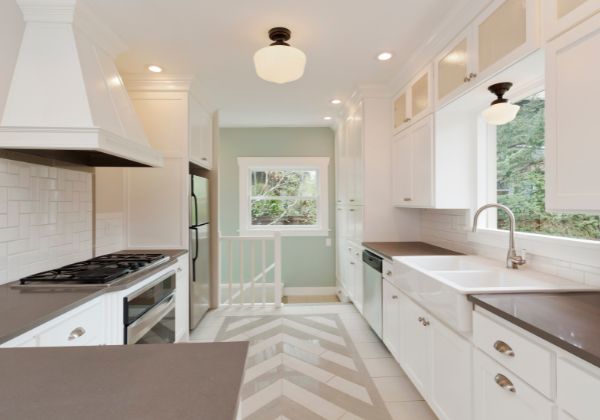
Parallel kitchen designs idea #13 – Electrical and Plumbing Considerations
When planning the appliance placement, consider the electrical and plumbing requirements. Ensure enough electrical outlets and plumbing connections in suitable locations to accommodate the appliances. It’s essential to consult with professionals to ensure proper installation and compliance with safety regulations.
To Conclude…
Efficient workflow in a parallel kitchen largely depends on strategic appliance placement. By following the strategies outlined above, such as applying the triangle principle, utilizing mirror image layouts, zoning the kitchen, considering ergonomics and safety, providing adequate counter space, and addressing electrical and plumbing considerations, you can create an efficient and well-organized kitchen that enhances your cooking experience. Careful planning and thoughtful appliance placement will make your parallel kitchen a functional and enjoyable space for culinary creativity.

