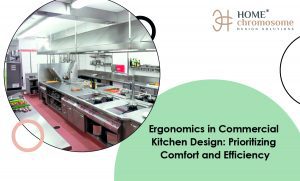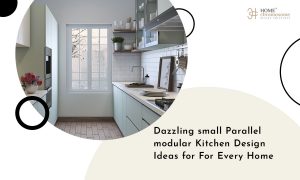Modern commercial kitchen design understands the key to effective, risk-free, and lucrative food preparation is a commercial kitchen that has been thoughtfully built. Several considerations need to be prioritized to successfully designing a small commercial kitchen. Everyone who works in a commercial kitchen, from the head chef to the dishwashers, will be grateful for one that was created with ergonomics. To accomplish a task, there should be as few stages as possible. When planning your kitchen layout, careful attention to detail and consideration will not only save money and time during the construction phase but will also boost the kitchen. The amount of space available, the kinds of appliances that can be installed, and the available funds all influence the modern commercial kitchen design.
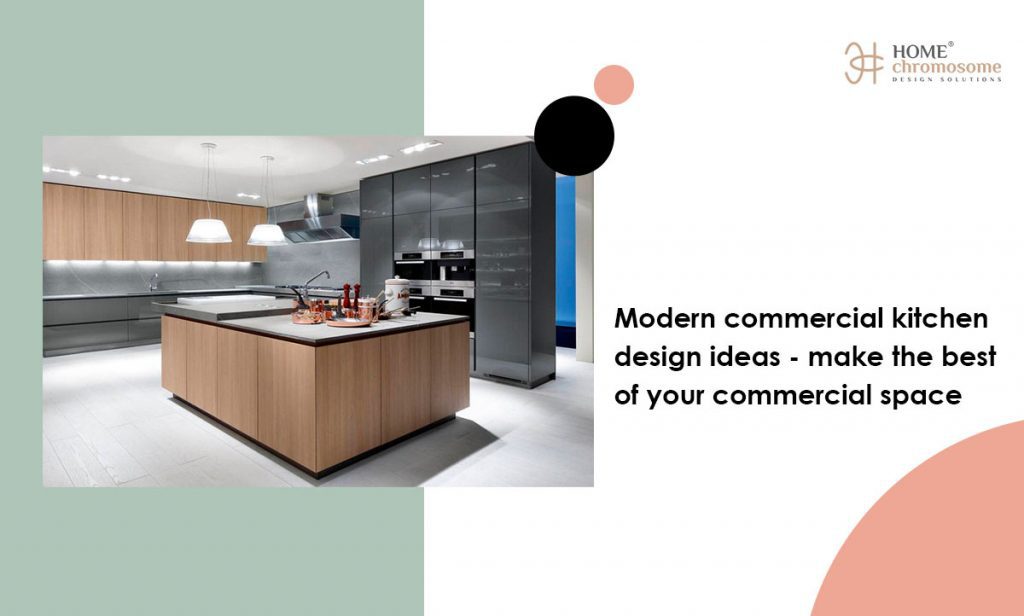
Modern commercial kitchen design layouts
Linear line, island, zone-style, galley, and open kitchen are the five types of layouts found in most commercial kitchens. Each one provides its own set of advantages, which are influenced by factors such as the kind of food being prepared, the amount of space available in the building for kitchen space, and the style of restaurant you intend to launch.
Modern commercial kitchen design layouts #1 – Linear Layout
The linear layout starts with the food preparation and continues straight to the area where it is served to the customer. The customer service area is the endpoint of this linear arrangement. This layout is most suited for fast food restaurants or kitchens with limited menu options, as these establishments place a premium on both speed and efficiency when providing customer service. This style is straightforward and makes for a direct communication channel throughout the entire process of producing food, from the beginning to the end.
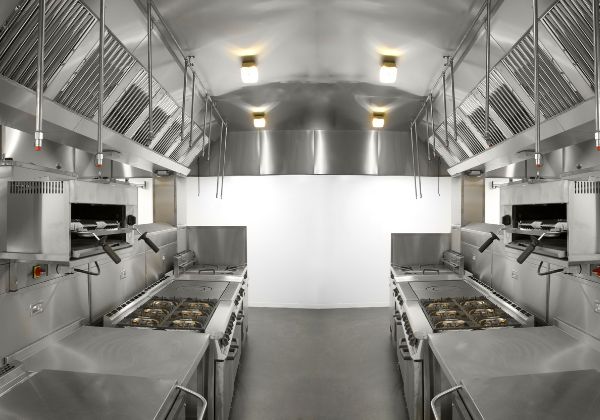
Modern commercial kitchen design layouts #2 – Island layout
If you have plenty of room in your kitchen, an island layout can be your most practical option. This layout can be the most functional; option for you. With this layout, the section of the food preparation process is located in the middle of the kitchen, and the remaining stations are arranged in a circle around it. This layout places a greater emphasis on the process of creating food. It enables straightforward communication thanks to the placement of the food-making station in the middle, which serves as the focal point for all dialogue. This is more beneficial to restaurants with a more varied menu and a selection of foods that may require more time to prepare than a typical sandwich shop or fast food restaurant.
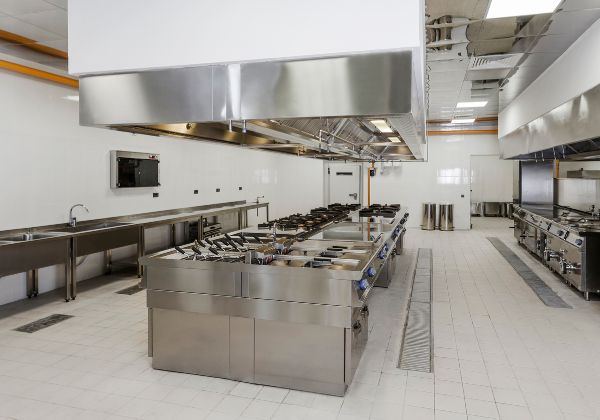
Modern commercial kitchen design layouts #3 – Zone layout
This layout classifies the various methods of food preparation and production and assigns a distinct area to each of those classifications. Imagine a kitchen with multiple food preparation areas, such as a pizza or soup station, a salad station, and a frying station spread out over the room. This arrangement makes it possible to prepare several unique dishes simultaneously, and it helps keep your kitchen organized by delegating diverse tasks related to food preparation rather than following a single, sequential path. This is something that works best in larger kitchens with more varied menus, such as those found in hotels, catering stations, or places that prepare food for monumental occasions. This is not something that should be attempted to be implemented in a small restaurant because there needs to be more space.
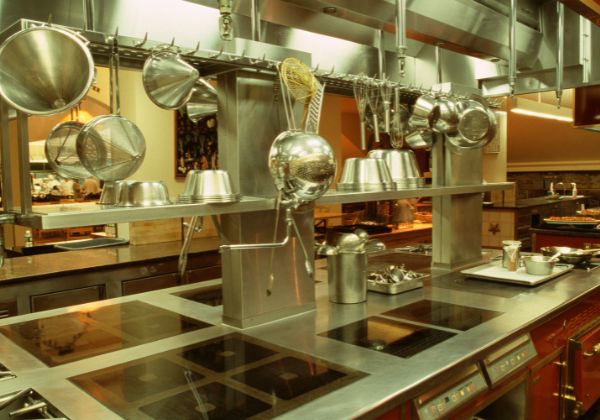
Modern commercial kitchen design layouts #4 – Galley layout
Instead of being clustered together in the middle of the space, the various work areas of your kitchen area are galley-style dispersed across the perimeter of the room. Because most of the heavy equipment is placed along one or two walls of the kitchen, this layout is a good fit for kitchens with limited spaces because it creates sufficient space for your staff to move around comfortably without getting in each other’s way. In addition, this layout is a good fit for open-concept kitchens. The entry and exit to the kitchen are typically situated on the opposite side of the room from where the appliances used to prepare your food are stored.
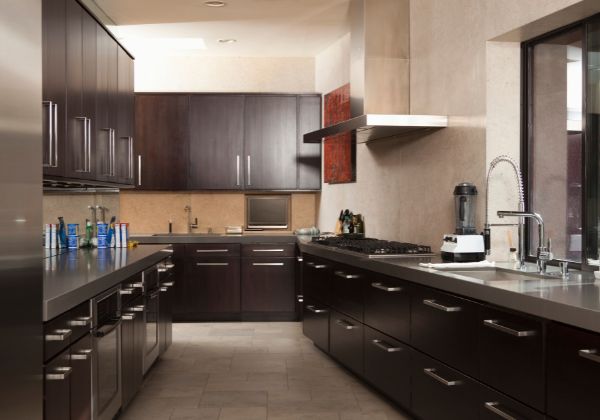
Modern commercial kitchen design layouts #5 – Open-concept kitchen
The open kitchen design is the most distinctive layout. The purpose of open kitchens in most restaurants is to offer an eating experience that customers cannot get at other, more conventional establishments. The meals are either made in full view of the diners or close to them while they watch. Although it is wise to keep all cooking equipment that requires high heat a safe distance away from your visitors, this form of kitchen brings the work that goes on behind the scenes to the forefront and adds an element of entertainment to the dining experience. A respectable amount of room is required to implement an open modern commercial kitchen design layout successfully.
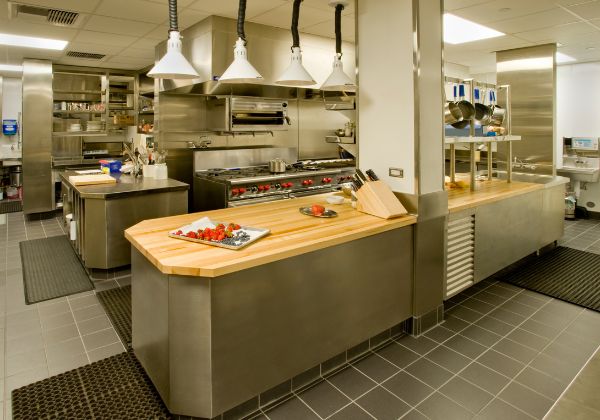
Modern commercial kitchen design essentials
After determining your business’s function, the following step is to familiarize yourself with various concepts for modern commercial kitchen design. Specific goals must be met for a commercial kitchen to function effectively. These essentials outline what aspects of the modern commercial kitchen design should receive the most attention.
Modern commercial kitchen design essentials #1 – Effective Use of Space
When it comes to space, utility bills, labor and salaries, and other expenses, operating a modern commercial kitchen design comes with a significant financial burden. The entire cost of production can be cut significantly by improving the utilization of available space. You will be able to accomplish this goal if you seriously consider your kitchen’s requirements and seek opportunities to save money while purchasing appliances.
Modern commercial kitchen design essentials #2 – Monitoring
Monitoring the quality of the cuisine, coming up with the menu, ensuring that all of the necessary equipment is in good working order, and many other tasks fall within the purview of the chief chef. As a result, consider designing your modern commercial kitchen design layout to incorporate simple surveillance of your kitchen operations when you are planning the form. It would be helpful to have either few or no walls between the various stations. Because of this, the executive chef will need to devote less time to supervising to concentrate on other matters relating to the kitchen, such as maximizing production and guaranteeing food safety.
Modern commercial kitchen design essentials #3 – Sanitation
Sanitation is a requirement in any kitchen, not only commercial kitchens, and should always be addressed. To ensure that food is safe for all individuals, it is imperative that food preparation, food cooking, food handling, cooking equipment, storage places, and refrigeration rooms all adhere to the highest standards of cleanliness. Customers never take food poisoning lightly, which can result in a business’s total loss. Because of this, food washing stations and preparation facilities should be appropriately restricted and labeled to avoid contamination risks. Additionally, everyone should always adhere to a decent cleaning behavior and checklist. Installations in the modern commercial kitchen design ought to be simple to both clean and relocate. In general, the arrangement of the kitchen should provide sufficient ventilation.
Modern commercial kitchen design essentials #4 – Proper Ventilation
Your employees will only be happy working in an environment that is cool. Your customers will only be satisfied if they get greasy food, too. Remember that the type of ventilation your restaurant requires will differ based on the kind of restaurant you run. For instance, a restaurant that serves primarily fast cuisine, like burgers, will have different ventilation requirements than a restaurant that serves primarily gourmet dining. Make the working environment for the personnel a pleasant place to be by ensuring that it has adequate ventilation. It would be best if you did not worry that the sanitation of the food will be compromised since the atmosphere does not have sufficient ventilation
Modern commercial kitchen design by Homechromosome
It is of the utmost importance to plan the layout of a modern commercial kitchen design with simplicity in mind as People are moving around so that food can be brought in, others are cooking, others are serving, and so on. Homechromosome can help you achieve the best modern commercial kitchen design. Visit the Homechromosome website, get started with your interiors, and have fun. Let our skilled professionals assist you! You can view our portfolio here and follow us on Instagram here. Email us at info@homechromosome.com for a quick response.
In conclusion, designing small commercial kitchen layout ideas requires careful consideration of the available space and the specific needs of the business. When designing a small commercial kitchen, it is important to prioritize efficiency, functionality, and safety. Incorporating a well-organized and efficient layout can help to maximize the available space while ensuring that the workflow is optimized. Utilizing equipment and appliances that are appropriately sized for the space can help to prevent overcrowding and promote safety in small commercial kitchen layout ideas. Additionally, incorporating appropriate ventilation and lighting can further enhance the functionality and safety of the kitchen. It is also important to consider the specific needs of the business, such as the types of food being prepared and the volume of customers being served, in order to design a layout that meets those needs. Ultimately, well-designed small commercial kitchen layout ideas can help to increase productivity, reduce waste, and create a safe and efficient work environment for staff.

