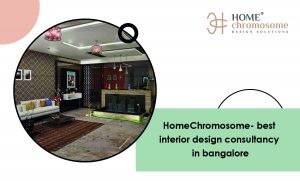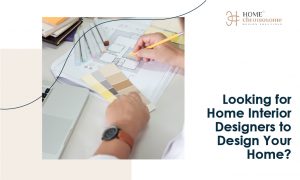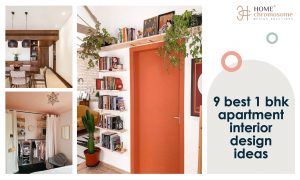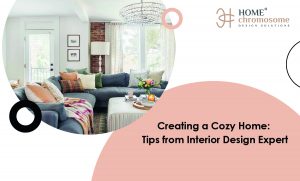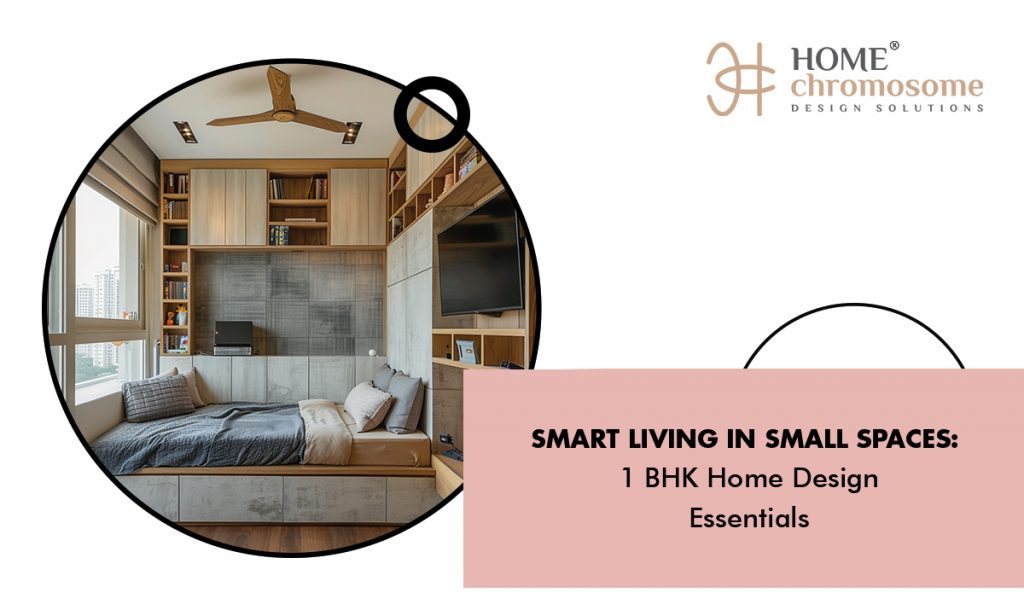
In today’s urban landscape, making the most out of small living spaces is not just a trend; it’s a necessity. A 1 BHK home design offers the perfect canvas to blend practicality with personal style. In the world of space-maximising home interiors, modern residents seek comfort and functionality.
The challenge of designing a 1 BHK home interior design lies in finding creative ways to make the space feel larger and more open. Efficient one-bedroom apartment design is all about smart utilization of space, incorporating furniture that doubles as storage, and maintaining a cohesive decor theme to enhance the sense of spaciousness.
This blog explores essential design strategies for optimizing space in one-bedroom apartments, ensuring every square inch serves a purpose without having to compromise on aesthetics.
Use of Vertical Space
The use of vertical space is a pivotal strategy in 1 BHK home design, transforming limited square footage into a seemingly expansive area. This approach not only enhances the functionality of small spaces but also elevates their aesthetic appeal.
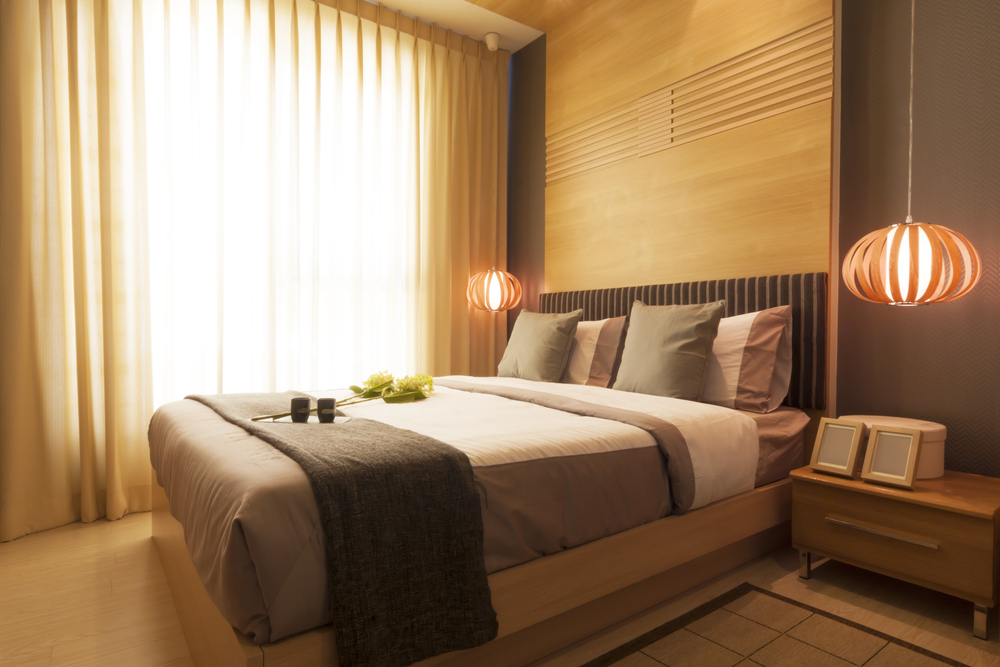
Here’s a closer look at how vertical space can be optimized to create the illusion of a larger home:
1. Install Tall Bookcases and Cabinets
Incorporating tall bookcases and cabinets is a smart way to guide the eye upwards, thereby creating the illusion of higher ceilings. This tactic not only offers substantial storage solutions but also adds a dramatic flair to the room’s overall design. When these tall pieces are placed strategically against a wall, they become focal points, drawing attention to the vertical expanse of the room rather than its limited floor area. The key is selecting slim, reaching-to-ceiling units that provide storage without overwhelming the space, maintaining a balance between functionality and form.
2. Wall-mounted Shelves Above Doors and Windows
Utilizing the often-overlooked space above doors and windows for wall-mounted shelves can significantly increase storage options without sacrificing valuable floor space. These shelves can serve multiple purposes—holding books, showcasing decor, or even supporting indoor plants, adding a touch of greenery and life to the room. The placement of shelves in these higher areas not only capitalizes on unused space but also draws the eye upward, reinforcing the perception of a taller room. Moreover, this approach keeps the items stored out of the direct line of sight, contributing to a cleaner, less cluttered living environment.
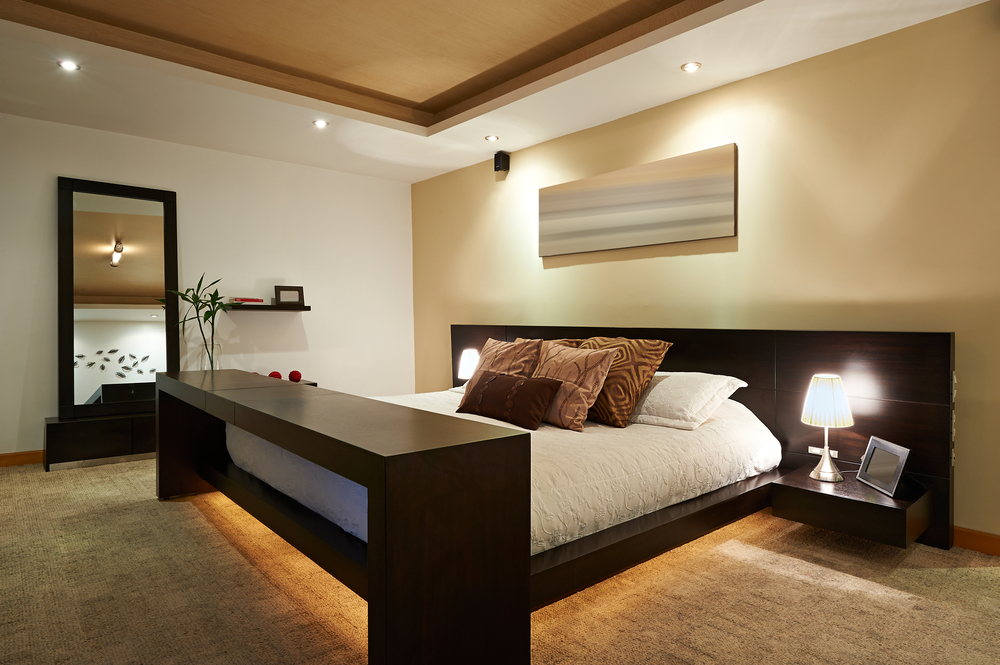
3. Use Foldable Wall-mounted Tables and Desks
Foldable wall-mounted tables and desks are essential elements in 1 BHK home design. These ingenious furniture pieces can be folded away against the wall when not in use, instantly freeing up floor space for other activities. This flexibility makes them perfect for small living areas, where the dining table can double as a workspace during the day and be tucked away to create space for entertaining or relaxing in the evening. The ability to hide these tables and desks when they’re not needed helps maintain a minimalist, clutter-free look, essential for making small spaces feel more open and airy.
4. Opt for Long Curtains That Start from the Ceiling to the Floor
Choosing long curtains that stretch from ceiling to floor can dramatically alter the perception of a room’s dimensions. This simple yet effective design trick makes the ceilings appear higher and the room larger. By hanging curtains as high as possible and ensuring they just touch the floor, you create an unbroken vertical line that elongates the appearance of the walls. This visual elongation can make the entire room feel more spacious and luxurious.

Selecting the right fabric and colour for these curtains can further enhance the effect; light, airy fabrics in soft colours can maximize natural light and contribute to a sense of openness and space.
Creating An Illusion of Space
Creating an illusion of space within the confines of an efficient 1 one-bedroom apartment design involves a clever manipulation of visual perceptions. By incorporating elements such as mirrors, see-through décor, and an open-plan layout, small spaces can appear significantly larger and more inviting.
This section delves into these strategies, exploring how they can transform the feel and functionality of compact living environments.
Positioning Mirrors Opposite Windows: By placing a large mirror directly across from a window, you can reflect the natural light and outdoor scenery, instantly making the room feel brighter and more spacious. This not only amplifies the sense of openness but also brings a dynamic element of the outdoors into your living space.
Mirrored Furniture: Incorporating furniture with mirrored surfaces, such as coffee tables or wardrobe doors, can subtly enhance the spacious feel of a room without the need for additional accessories.
Glass Tabletops: A dining or coffee table with a glass top allows the eye to travel through it, making the space feel less crowded. This transparency keeps the room from feeling boxed in, preserving the visual flow throughout the area.
Acrylic Chairs: Chairs made from clear acrylic or plastic can provide seating without the visual bulk of solid materials. They serve their purpose without overwhelming the space, keeping the focus on openness and light.
Transparent Room Dividers: In situations where some separation is desired, using transparent or semi-transparent dividers can carve out distinct areas without interrupting the visual continuity of the space.
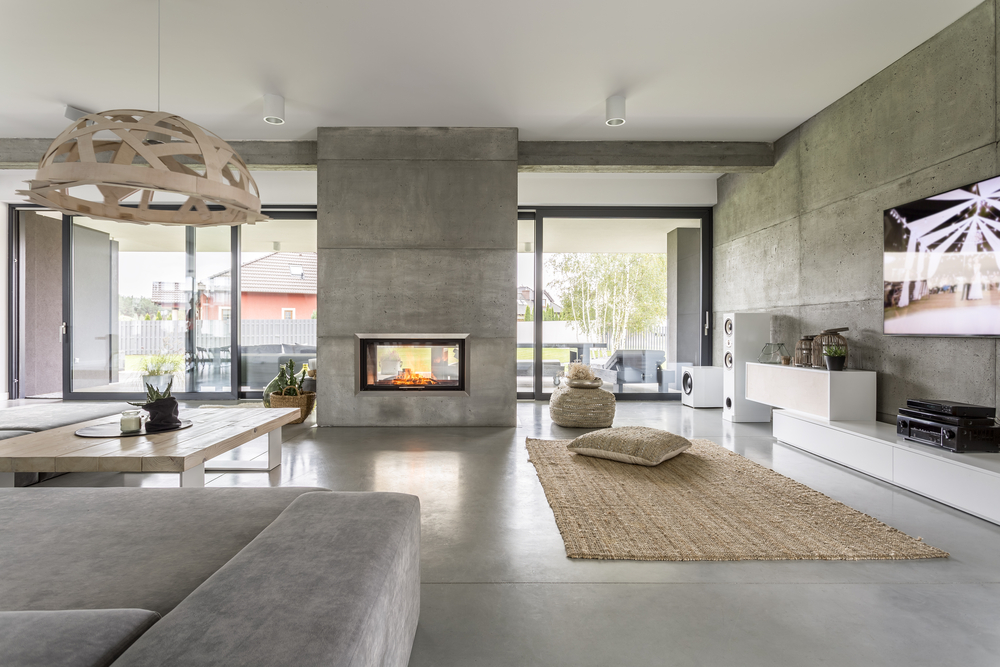
Open Plan Layout: Enhancing Flow and Connectivity
Adopting an open-plan layout is a transformative approach to maximizing space in a 1 BHK home design. This design strategy minimizes physical barriers, creating a seamless transition between different functional areas:
Removing Unnecessary Walls: Where structurally feasible, removing non-load-bearing walls can open up the living area, kitchen, and dining space into one cohesive zone. This not only makes the home feel more spacious but also enhances social interaction and connectivity within the space.
Cohesive Flooring and Colour Scheme: Using the same flooring material and a unified colour palette throughout the open layout can further enhance the sense of continuity and spaciousness. Consistency in these elements tricks the eye into seeing a larger, more unified space.
Strategic Furniture Placement: In an open layout, furniture can serve as subtle dividers that delineate different areas without closing them off. Choosing low-profile pieces and arranging them to facilitate easy movement reinforces the open, expansive feel of the apartment.
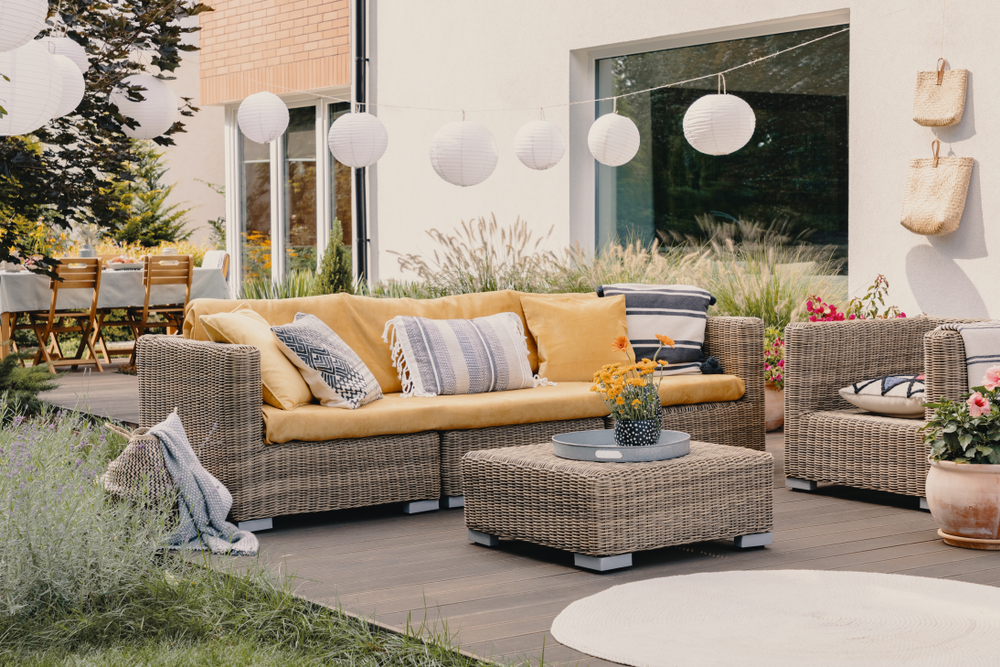
Design Mistakes To Avoid
The art of functional single-bedroom home decor is about creating a cohesive look that ties the entire apartment together. When getting 1 BHK home design done, maximizing space while maintaining a stylish and comfortable environment is key.
However, certain design mistakes can compromise not only the functionality of the space but also its aesthetic appeal. Here are some crucial design pitfalls to avoid, ensuring your small home feels as spacious and inviting as possible.
Avoid Swing Doors
Traditional swing doors can take up valuable space in a 1 BHK home design, making rooms feel smaller and more confined. They require clearance to open and close, which limits the usable area in both the room they open into and the space outside.
Replacing swing doors with sliding doors is an efficient solution to this problem. Sliding doors move parallel to the wall and don’t require any clearance, freeing up precious space. They can be used for bedrooms, bathrooms, and closets, contributing to a sleeker, more streamlined home design that enhances the perception of space.
Beware of Overcrowding
It’s tempting to fill a home with beautiful furniture and decor, but in a 1 BHK, less is often more. To avoid this, prioritize the selection of a few well-chosen pieces that serve multiple purposes or are particularly meaningful to you. Opt for furniture that fits the scale of the room—large, bulky items can overwhelm the space, while pieces with slender frames and legs can help maintain an open, airy feel.
Additionally, consider the visual weight of your decor; too many dark, heavy items can make the room feel closed in. Instead, aim for a balance of colours and textures that complements the overall design without dominating the space.
Proper Lighting
Lighting plays a crucial role in how we perceive space. A poorly lit home can feel small and unwelcoming, while a well-lit space appears larger and more open. To create the illusion of more space in a 1 BHK home design, combine natural and artificial light sources effectively. Maximize natural light by keeping windows unobstructed and using light, translucent window treatments that allow light to filter through.
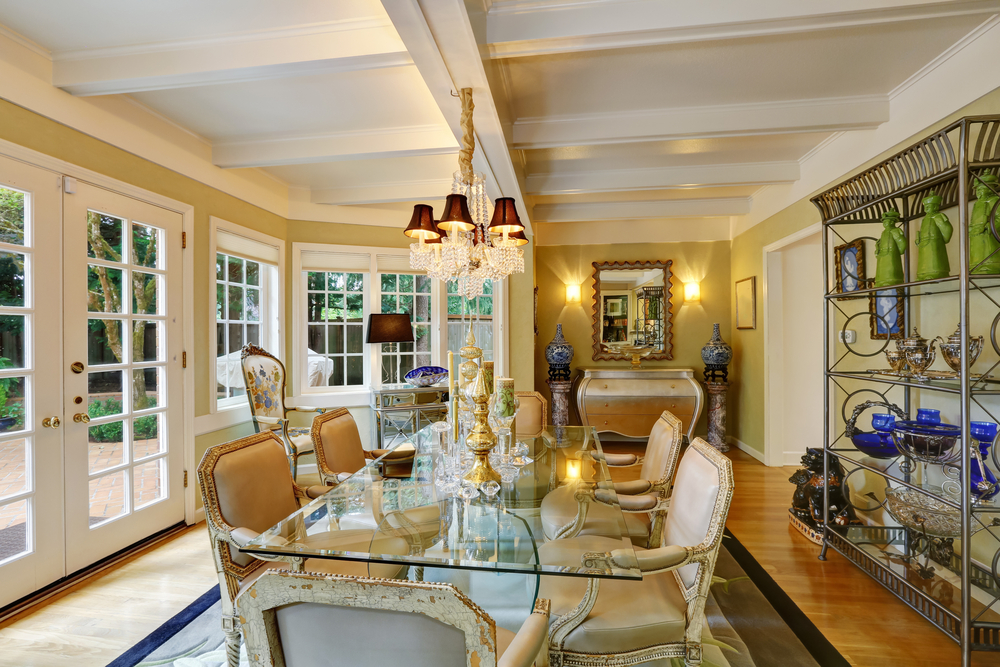
In areas where natural light is limited, invest in a variety of artificial lighting options, such as ceiling fixtures, wall-mounted lights, and lamps, to illuminate the space evenly. Consider using mirrors strategically to reflect both natural and artificial light, further enhancing the brightness and sense of openness in the room.
To Summarise
Smart small home solutions are not just about saving space; they’re about enriching your living experience. By implementing these tips in your 1 BHK home interior design, you can significantly enhance the perception of space, making your home feel larger, more open, and inviting.

