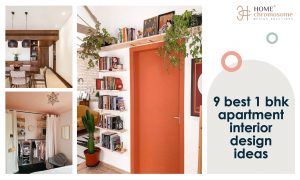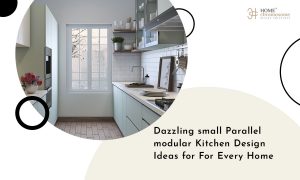Are you stuck with a small, cramped kitchen that feels like a culinary prison? Fret not! In this article, we’ll unveil a treasure trove of design tricks that can magically expand your small parallel kitchen into a spacious culinary haven. It’s all about creating the illusion of space, making the most of what you’ve got, and turning your kitchen into the heart of your home. Get ready to say goodbye to claustrophobia and hello to a kitchen that dreams are made of!
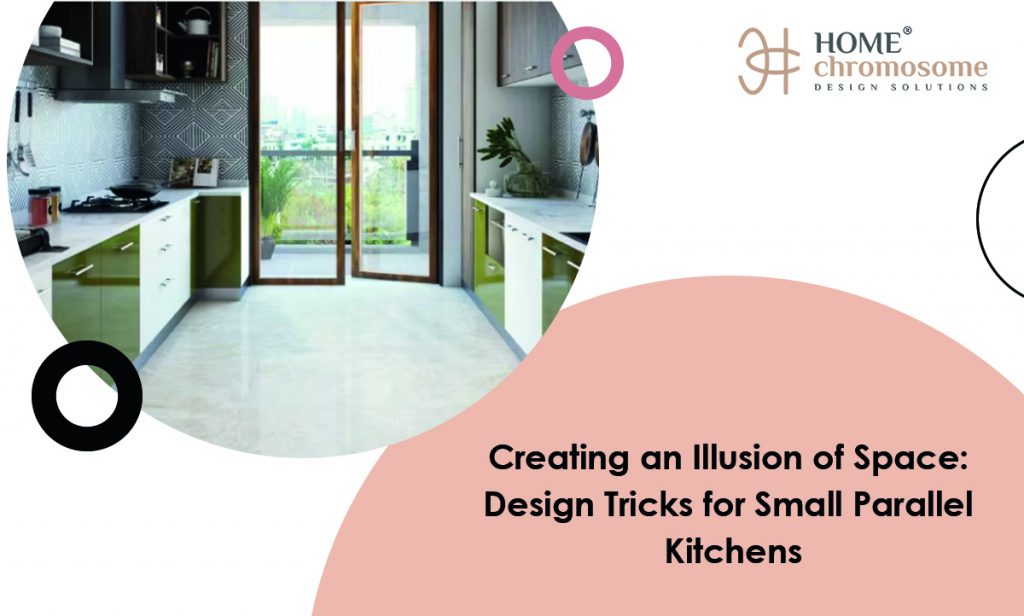
“Unlock the art of culinary efficiency with our small space parallel kitchen design, where every inch counts.”
Small parallel kitchens can be challenging, but with the correct design elements and a dash of creativity, you can transform them into functional & stylish spaces. Whether you’re a seasoned chef or love whipping a quick meal, these design tricks will make your kitchen feel bigger, brighter, and more inviting. So, roll up your sleeves, and let’s dive into the world of creating an illusion of space in your small parallel kitchen!
Maximizing Vertical Space
1. Wall-Mounted Storage
One of the golden rules for small kitchen design is to make the most of vertical space. Install wall-mounted shelves or cabinets to keep your kitchen essentials within arm’s reach. This clears up valuable counter space and draws the eye up-ward, giving the illusion of a taller room.
2. Tall Cabinets
Invest in tall cabinets that reach up to the ceiling. This provides extra storage and elongates the walls, making the kitchen feel more spacious. You can use the upper shelves for items you don’t use every day and keep the lower ones for easy access to daily essentials.
“Unlock the art of culinary efficiency with our small space parallel kitchen design, where every inch counts.”
3. Floating Shelves
Floating shelves are a stylish & practical addition to small parallel kitchens. They create a sense of openness by allowing light to pass through, and you can showcase your favorite kitchen decor items. Plus, they’re perfect for storing spices, cookbooks, or even hanging pots and pans.
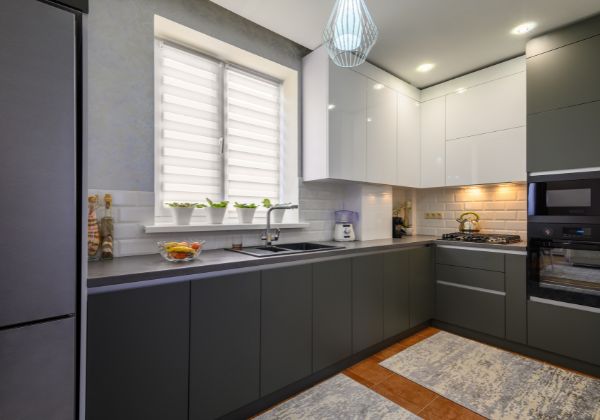
Reflective Surfaces: Mirrors and Glass
4. Mirrored Backsplash
Creating an illusion of space is all about using optical tricks. A mirrored backsplash is a game-changer for small kitchens. It reflects light and the surrounding area, instantly making the kitchen seem more extensive than it is. It’s like adding a magical portal to another dimension in your kitchen!
5. Glass Cabinet Doors
Opt for glass cabinet doors instead of solid ones. Glass allows you to see through the cabinets, which creates depth and makes the space feel more open. It’s also an excellent way to display your beautiful dishware or glassware, adding a touch of elegance to your kitchen.
Clever Color Choices
6. Light and Bright
When it comes to color, stick to light and neutral tones. Light colors bounce off more light, making the kitchen appear airier. Think whites, soft grays, or pastel shades for your walls, cabinets, and countertops. You can alway add pops of color with accessories and decor items.
7. Monochromatic Magic
A monochromatic color scheme can be a potent design trick for small parallel kitchens. When everything from the cabinets to the walls and countertops shares a similar color palette, it creates a seamless look that visually expands the space.
8. Glossy Finishes
Consider glossy finishes for your cabinetry and countertops. They reflect light and add a polished look to your kitchen. This shine can make the kitchen feel more open and inviting. Just be prepared to do extra cleaning to keep those surfaces sparkling!
“Unlock the art of culinary efficiency with our small space parallel kitchen design, where every inch counts.”
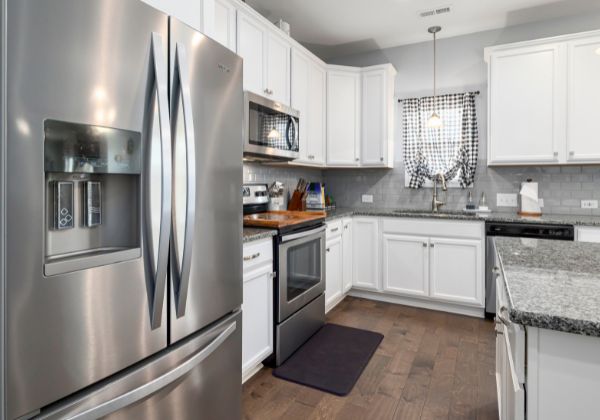
Playing with Lighting
9. Under Cabinet Lighting
Proper lighting can work wonders in creating the illusion of space. Install under-cabinet lighting to illuminate your countertop workspaces. This enhances visibility and adds depth to your kitchen, making it feel more expansive.
10. Pendant Lights
Hang pendant lights strategically over your kitchen island or dining area. The downward light draws attention to specific areas, creating focal points and diverting attention from the kitchen’s size. Choose stylish pendant lights that complement your kitchen’s decor.
“Unlock the art of culinary efficiency with our small space parallel kitchen design, where every inch counts.”
Open Shelving and Minimalism
11. Open Shelving
Embrace open shelving in your small parallel kitchen. It not only provides easy access to your everyday items but also lends an open and airy feel. Just remember to keep it organized & clutter-free to maintain the illusion of space.
12. Declutter Like a Pro
Speaking of clutter, the key to a spacious kitchen is minimalism. Be ruthless in decluttering your kitchen. Donate or store away items you don’t use regularly. Keep countertops clear, and invest in clever storage solutions to keep everything in its place.
“Experience the seamless flow and organization of our small space parallel kitchen design, tailored to make cooking a breeze.”
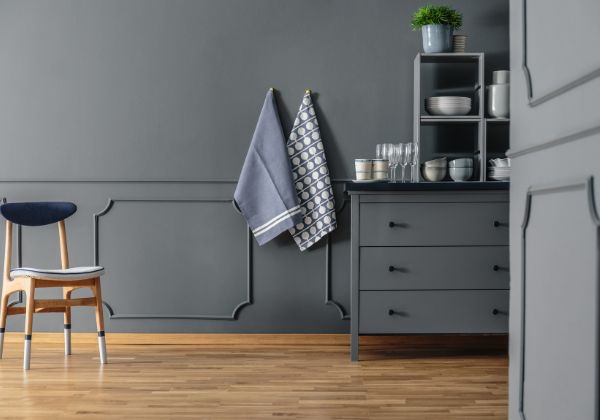
Multi-Functional Furniture
13. Kitchen Island with Storage
If your kitchen has space, consider a kitchen island with built-in storage. It provides extra counter space and additional storage for pots, pans, and kitchen gadgets. Some even come with pull-out tables, perfect for small kitchens with limited dining space.
14. Foldable Tables and Chairs
Opt for foldable tables and chairs for kitchens that double as dining areas. These can be tucked away when unused, freeing up valuable floor space. You’ll be amazed at how much bigger your kitchen feels without bulky furniture.
Illusion of Continuity
15. Flooring Matters
Choose flooring that flows seamlessly from the kitchen to adjoining spaces. When the flooring is consistent throughout, it blurs the lines between rooms, making the entire area feel more spacious. Make sure it’s uniform, whether it’s hardwood, laminate, or tile.
16. Keep it Open
Consider removing walls or creating partial openings to adjoining rooms. An open floor plan can make the illusion of one ample space rather than separate cramped rooms. Consult with a professional architecture to ensure structural integrity & safety.
Conclusion
Creating an illusion of space in your small parallel kitchen is all about intelligent design choices, careful color selection, and efficient use of every inch. By maximizing vertical space, using reflective surfaces, choosing the right colors, and playing with lighting, you can turn your compact kitchen into an open and inviting room.
Remember, it’s not about the size of your kitchen; it’s about how you use it. With these design tricks and a little creativity, you can make your small parallel kitchen the heart of your home, where delicious meals and cherished memories are made. So, roll up your sleeves, grab your design inspiration, and start transforming your kitchen today.
“Experience the seamless flow and organization of our small space parallel kitchen design, tailored to make cooking a breeze.”

