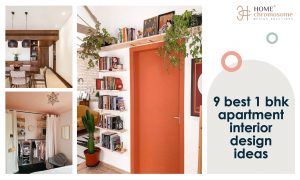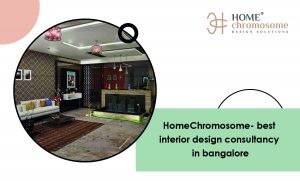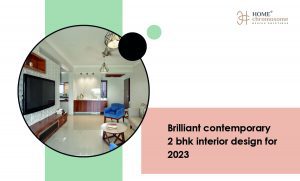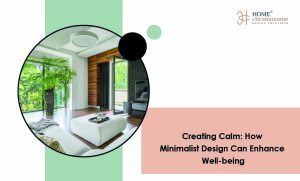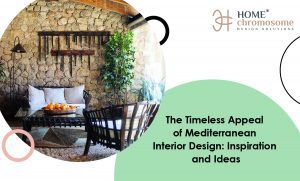One bhk flat interior design: Living in a 1BHK doesn’t mean sacrificing style, functionality, or privacy. With a little creativity and smart design, you can transform your small space into a multi-functional haven that caters to your needs while maintaining a sense of spaciousness. In this blog, we’ll explore various One bhk flat interior design ideas to create separate spaces within a 1BHK, maximizing both comfort and utility.
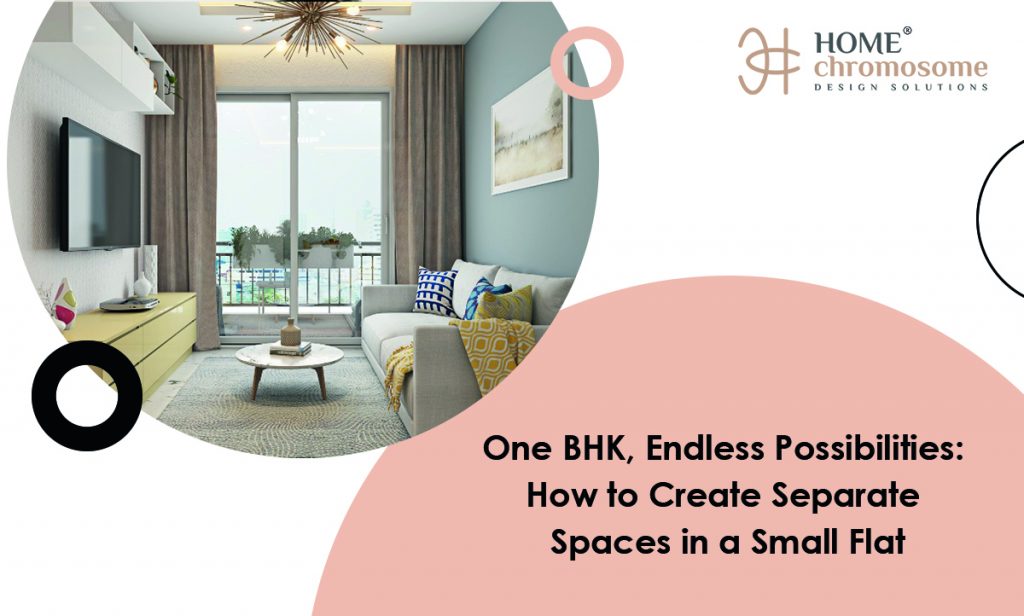
One bhk flat interior design ideas
One bhk flat interior design idea #1 – Space Planning and Layout
Immersing yourself in the realm of space planning involves meticulous scrutiny of your apartment’s layout and dimensions. This scrutiny lays the groundwork for a truly harmonious design that optimizes every corner. As you meticulously craft a well-considered floor plan, you gain the power to pinpoint not only the optimal locations for functional areas but also the seamless transitions between them. By thoughtfully designating spaces for the living room, bedroom, kitchen, and dining area, you invite a sense of purpose and order into your compact abode. Don’t overlook the potential residing in oft-neglected corners and vertical expenses—these areas become precious canvases for creative storage solutions and aesthetic enhancements.
One bhk flat interior design idea #2 – Furniture Selection
Delving into the realm of furniture selection opens up a world of possibilities that can truly redefine your 1BHK. The key here is to embrace the concept of dual functionality. As you curate your furniture ensemble, consider investing in pieces that ingeniously serve multiple roles. Think of how a sofa bed or futon can seamlessly metamorphose your living area into an inviting guest haven. This adaptability extends to compact, modular furniture that possesses the uncanny ability to gracefully fold or stack away, presenting a minimalist facade when not in use while maintaining the potential to optimize your space to its fullest potential.
One bhk flat interior design idea #3 – Use of Room Dividers
Embarking on the journey of utilizing room dividers allows you to wield artistic tools that weave separation and unity in equal measure. These dividers, whether they take the form of elegant bookshelves, ethereal curtains, or sleek sliding panels, choreograph a dance of visual delineation without compromising the fluidity of light. A strategic positioning, such as situating a bookshelf between the living area and bedroom, harmoniously bridges gaps between zones, evoking a sense of openness that coexists with functional separation. In this design landscape, room dividers transform into aesthetic symphonies that orchestrate the interplay of light and space.
One bhk flat interior design idea #4 – Color and Texture
Exploring the rich canvas of color and texture opens the doors to an artistic journey that can truly breathe life into distinct spaces within your compact dwelling. Be courageous in experimenting with a diverse palette of wall colors, rugs, and textiles, as each hue and texture carries the potential to accentuate the unique personality of each section. Lighter shades, thoughtfully applied, amplify the sensation of expansiveness, while darker, cozier tones envelope specific areas in an embrace of warmth. This interplay of colors and textures serves as an artistic dialogue that eloquently communicates the individuality of each space.
One bhk flat interior design idea #5 – Rugs and Flooring
Navigating the realm of rugs and flooring offers an opportunity to sculpt your living space with a tactile touch. By incorporating rugs, you’re not merely enhancing comfort underfoot; you’re defining zones with a masterful stroke. A well-chosen rug can anchor your living room’s seating arrangement, subtly indicating boundaries without imposing barriers. Moreover, the strategic manipulation of floor textures orchestrates a symphony of transitions between spaces. As you journey from hardwood to tiles, each step becomes a gentle guide through the narrative of your apartment’s layout.
One bhk flat interior design idea #6 – Smart Storage Solutions
Within the enclave of compact living, the strategic deployment of smart storage solutions emerges as a defining factor in maintaining a sanctuary of organization. The innovative embrace of vertical space—whether through towering bookshelves or elegantly functional wall-mounted organizers—elevates your storage potential to new heights. Delve into the world of furniture boasting hidden compartments, where ottomans reveal secret stashes and beds unveil storage drawers beneath their surfaces. In this intricate dance of innovation, the seamless integration of storage solutions into your decor becomes an art form in itself.
One bhk flat interior design idea #7 – Open Shelving
Venturing into the domain of open shelving within the kitchen is akin to unearthing a spatial gem. This design strategy extends beyond mere functionality, extending an invitation for visual expansion. By replacing bulky cabinets with open shelves, you’re welcoming an airy ambiance that transcends boundaries. Moreover, the easy accessibility of kitchen essentials contributes to a dynamic synergy between the culinary space and the living area. This connection fosters an atmosphere of integration, as the aroma of creativity wafts seamlessly through the distinct zones of your dwelling.
One bhk flat interior design idea #8 – Flexible Lighting
The enchanting realm of lighting introduces a dynamic element that can transform the atmosphere of your apartment with the flick of a switch. The integration of adjustable lighting fixtures adds a layer of versatility to your spatial design. These luminous companions grant you the power to infuse each section with a bespoke ambiance, adaptable to your whims and activities. As you wield the potential to highlight individual spaces, you’re crafting an intricate tapestry of moods that evolve as the sun dips below the horizon.
One bhk flat interior design idea #9 – Visual Consistency
The symphony of visual consistency orchestrates a narrative that transcends mere aesthetics, weaving an intricate tale of coherence. While this principle doesn’t necessitate rigid uniformity, it does embrace the notion of a harmonious flow achieved through a thoughtfully curated color palette, complementary materials, and harmonizing styles. Each space within your apartment becomes a distinct chapter within the same book, with resonating elements uniting them into a holistic experience that evokes a sense of belonging and serenity.
One bhk flat interior design idea #10 – Minimalism and Decluttering
Embracing the art of minimalism and decluttering unveils the transformative power of deliberate simplicity. As you curate your belongings with intentionality, you’re not merely creating space; you’re crafting an oasis of tranquility within the boundaries of your apartment. This meticulous curation extends an invitation to embrace essentials, to cherish what truly resonates, and to release the superfluous. In doing so, you’re bestowing upon your living space the gift of spaciousness—an environment where the whispers of calm and order resonate with each passing day.
One bhk flat interior design idea #11 – Personalized Zones
Within the confines of your 1BHK, the concept of personalized zones emerges as a testament to individuality. As you craft distinct areas tailored to your preferences and needs, your living space evolves into a reflection of your unique lifestyle. Consider carving out a reading nook with a comfortable chair and soft lighting for those quiet moments of contemplation. Alternatively, establish a compact workstation equipped with functional elements that support your professional endeavors. By infusing each zone with personal touches—a gallery wall of cherished memories, plants that bring life, or artwork that sparks joy—you’re weaving an intricate narrative that speaks volumes about your identity.
One bhk flat interior design idea #12 – Dynamic Layout Alterations
The beauty of designing within the confines of a 1BHK lies in the potential for dynamic layout alterations. Don’t shy away from experimentation and adaptation. The versatile nature of your furniture and the malleability of your spatial arrangement allow you to reimagine your living space whenever inspiration strikes. Whether you’re hosting an intimate gathering, indulging in a cozy movie night, or seeking solitude for creative pursuits, the ability to rearrange furniture and redefine zones empowers you to orchestrate an environment that harmoniously aligns with the moment’s demands.
To Conclude…
Living in a 1BHK offers a chance to get creative with your interior design. By utilizing space planning, versatile furniture, room dividers, color palettes, and smart storage solutions, you can create distinct areas that cater to your lifestyle while maintaining an open and spacious feel. Remember, it’s all about finding the right balance between aesthetics and functionality to make your small apartment truly feel like home.

