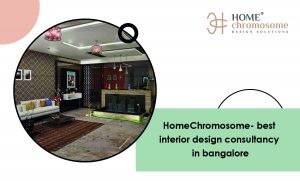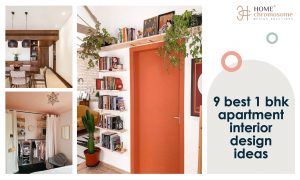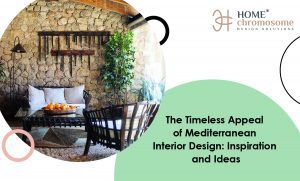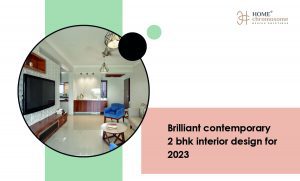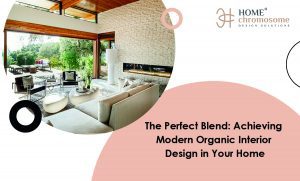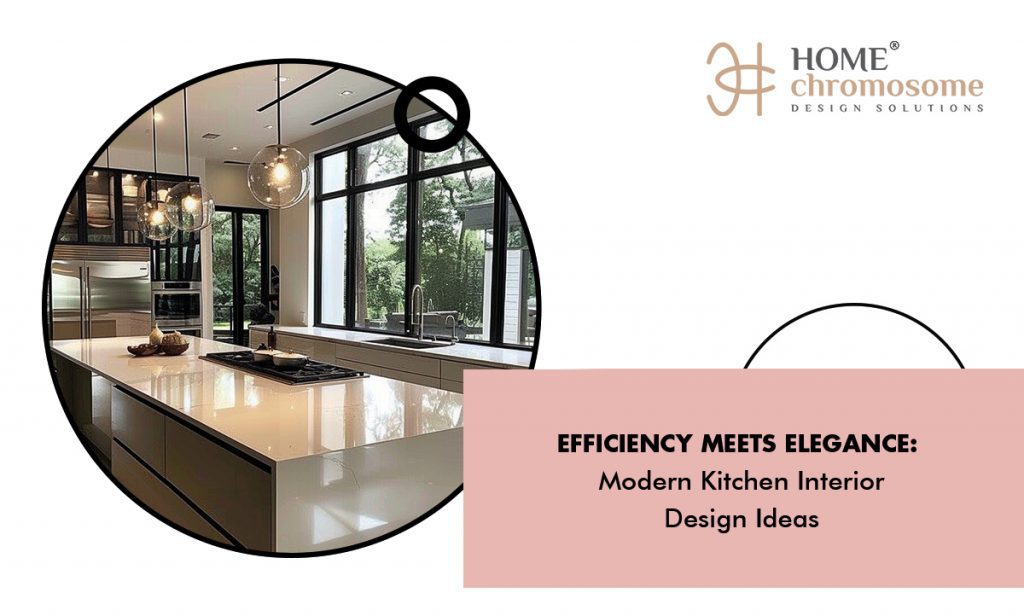
Kitchens are no longer only used for cooking meals. It’s evolved into an interior design statement. Keeping up with the trend of renovating old kitchens into more functional spaces has increased efficiency. A lot of time is saved while moving around the kitchen.
This article will present some interior design ideas for a modern kitchen.
What are the Essentials for Modern Kitchen Interior Design?
Modern kitchen design requires careful consideration of lighting. There should be adequate lighting for cooking and serving food at the table. Consider how you plan to use your modular kitchen interior design space when shopping for appliances, countertops, and cabinets.
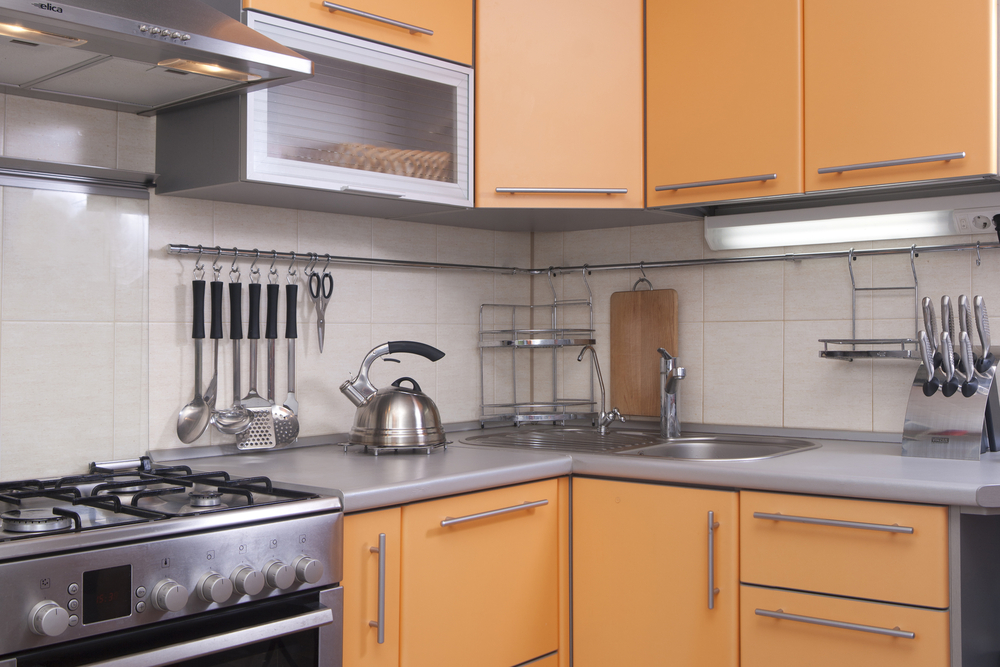
Get The Perfect Kitchen Lightening
Kitchen interior design ideas include lighting, which should be planned as soon as possible, either during the extension design stage or when the kitchen layout is being considered. Task lighting is provided, but don’t forget about mood lighting, dimmable options, and beautiful chandeliers—your kitchen should function well and look great when dining or socialising.
A knack for Colour Coordination
To support unexpected paint and colour combinations, throw the rulebook out the window. The kitchen has numerous colour options, ranging from appliances and flooring to drapes, kitchen tile ideas, and cabinetry.
Changing the kitchen interior design or painting the walls is one of the simplest and most cost-effective options because they can be easily changed if you become bored with them. Colour selection is a highly personal process that requires careful consideration.
Exceptional Options for Handle-Free Designs
Handleless kitchen cabinets have become one of the most popular trends in recent years thanks to their more straightforward and streamlined designs. This is due to the cabinet’s straightforward design and attention to detail. Today’s modern kitchen interior designs feature multitasking, fluid design, and a minimalist aesthetic.
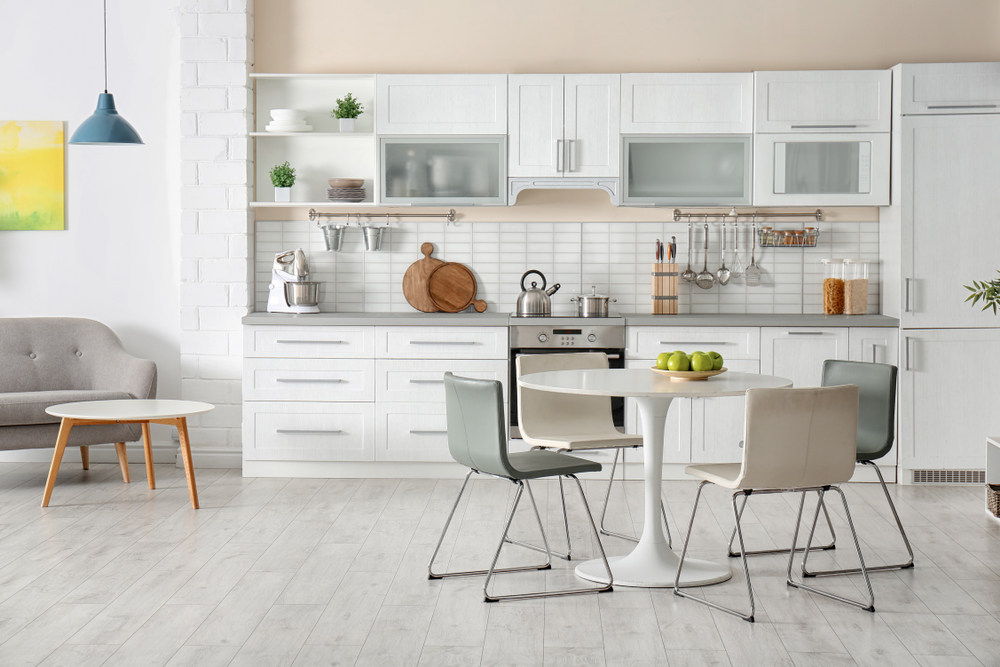
If you don’t want to use snap-open cabinets, recessed knobs can be lined with different colours and materials to create a more exciting look. Handles on wall and base cabinets have been removed due to door opening and closing technology advances.
Use Darker Colours in the Kitchen
For many years, white cabinets have been the dominant feature in kitchen decor. The kitchen palette will be slightly changed in 2023 to include darker hues. Some of the colours in modern kitchens include black, navy blue, emerald green, and plum. Dark colours, when used correctly, can produce beautiful and dramatic effects. To avoid dark tones dominating the space, use dramatic colours as accents rather than throughout the kitchen.
Use Transitional Lighting
The newest tiny kitchen Apartment interior design features transitional lighting. The use of various lighting techniques combined with the most appealing colour textures looks fantastic. A marble island paired with dark blue cabinetry and elegant white chandeliers would look stunning. Directional lighting, or soup point lighting, is popular in modern interior design and adds significant value to your home kitchen.
Create a Fusion of Mixed Materials
The latest kitchen decor theme features black cabinets, marble countertops, and textured herringbone wood flooring. To create a safe style mix, combine tactile materials. Using contrasting materials on different kitchen counters will naturally create distinct sections in the room, making it more functional, visually appealing, and harmonious.
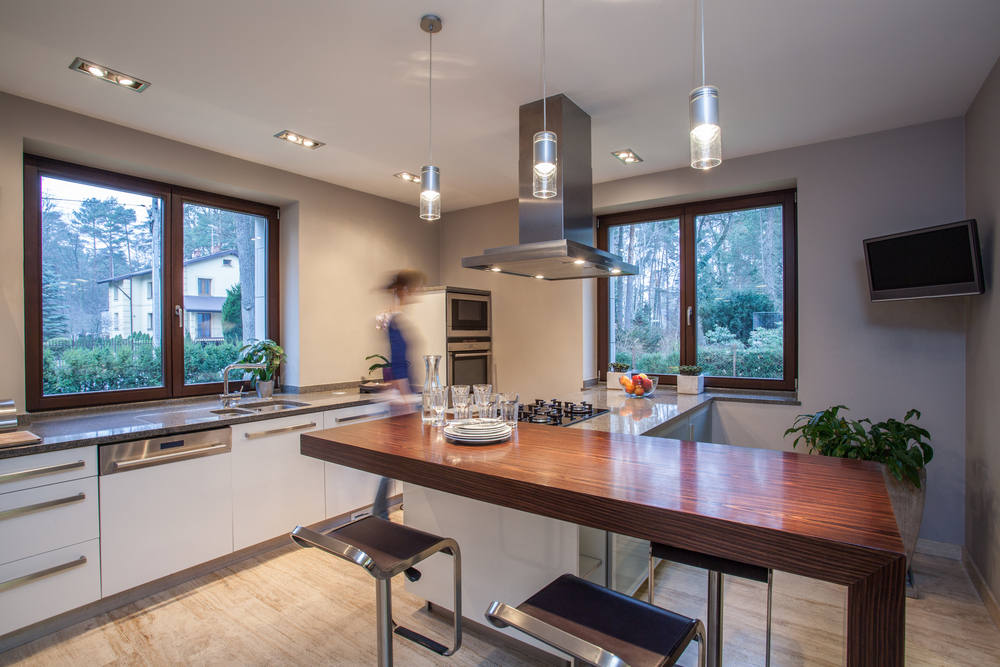
Affordable “I” Shaped Kitchen Interior Design Idea
If you want to save money with a modular interior design, the I-shaped kitchen, also known as a single-wall kitchen, is your best option. It is a design in which all cabinets, countertops, and appliances are arranged along a single wall. This layout is ideal for small spaces, such as studio or loft apartments, because it requires little space while providing a functional cooking area.
The simple design of an I-shaped kitchen helps to keep the space uncluttered and open. Everything is on one wall, which allows for more floor space and makes the kitchen appear larger than it is. This layout can be extremely useful for the cook because it reduces the need to move between different work zones. However, it may have less counter space and storage than larger kitchen interior design layouts such as L-shaped or U-shaped kitchens.
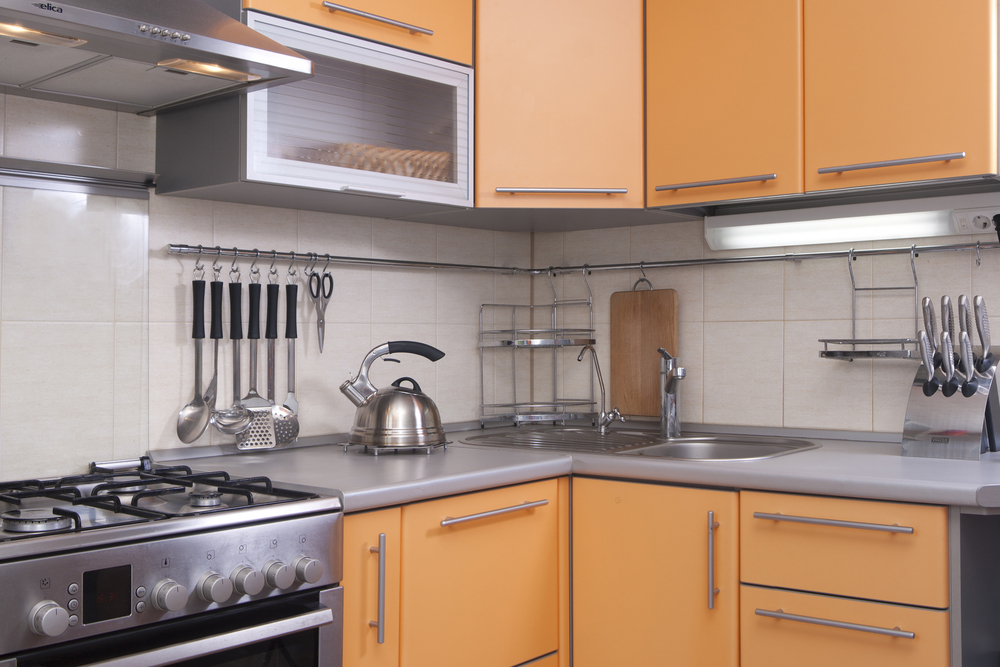
I-shaped kitchen is handy for cooks because it reduces the need to switch between different work zones. However, it could have less counter space and storage.
All the significant cooking functions are located within a few feet. A one-wall layout means you never have to move far.
One-wall kitchens are inexpensive. Less counter space saves money on kitchen interior design expenses, as counters can significantly increase costs. Additionally, fewer wall and base cabinets are used.
To Summarise
Modern kitchen interior design trends are rapidly evolving. Every day brings a new classic, contemporary, retro, or transitional trend that can be used in any home interior. Visit the Homechromosome website for informative and inspiring ideas about kitchen interior design trends.

