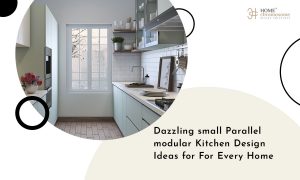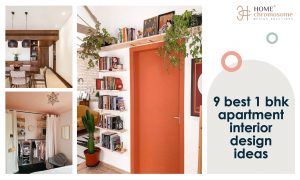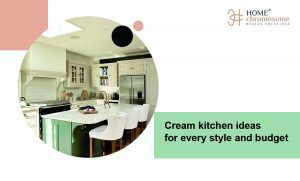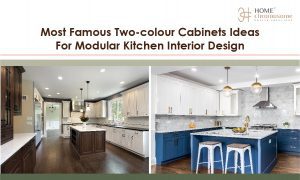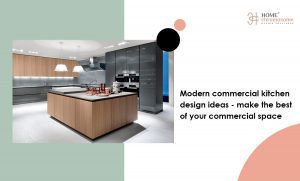Small or large commercial kitchens are always a challenge. Whether you’re opening a new restaurant or renovating an existing one, your commercial kitchen layout requires careful consideration. The commercial kitchen layout ideas should include the best use of space to facilitate proper time management, especially in a small commercial kitchen. Small commercial kitchen layout ideas include a variety of layouts to accommodate convenience.
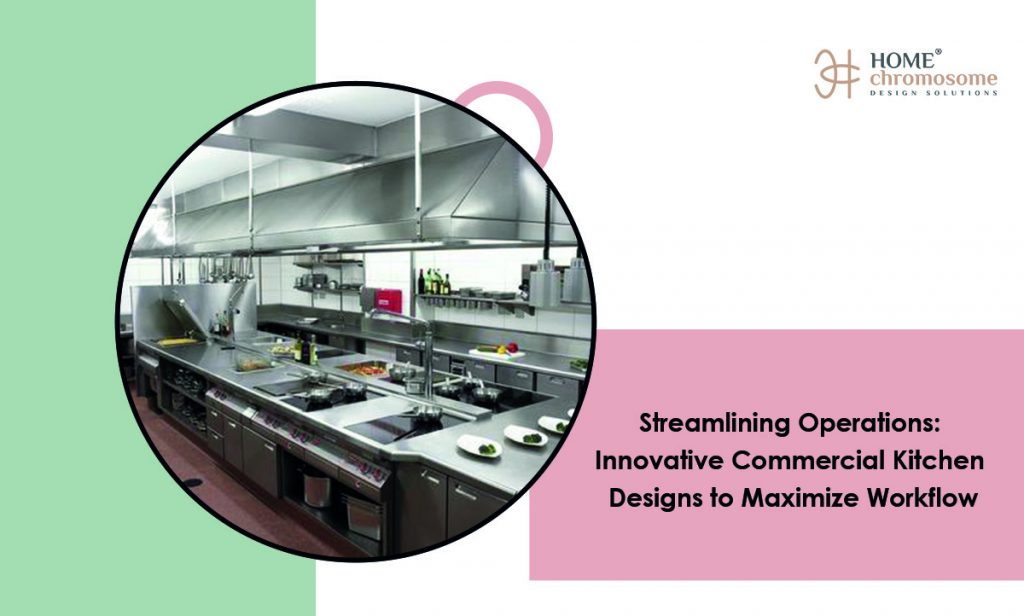
Commercial kitchen layout ideas
As no two commercial kitchen layout ideas are the same, it’s critical to understand some key elements of your restaurant before diving headfirst into design.
Parallel kitchen interior
A skilled interior designer can transform an empty space into a vibrant business hub. The best commercial kitchen layout ideas should be both safe and efficient. It is critical to devise layout ideas like the latest parallel kitchen interiors in order to avoid being overwhelmed by chaos while cooking in large quantities. This is ensured by parallel kitchen interiors.

Parallel kitchen interiors, also known as the galley kitchen, create a walkway between two functional counters that are placed opposite each other. Each counter has a section for appliances, washing, preparing food, and cooking. These are ideal for narrow kitchens or for extending the space in a rectangular kitchen.
Dark grey modular kitchens
Dark grey modular kitchens are also trending in Indian homes and restaurants. Grey kitchens are not only as versatile as black or white kitchens, but they are also easily adaptable to a variety of styles and spaces. Furthermore, in a hot climate like ours, grey kitchen ideas add a refreshingly cool dimension to homes. Grey modular kitchens, which are currently popular, are available in our Homechrosome collection.

It is important to note at the outset that it is best to avoid a “one-size-fits-all” approach during the design process. Each kitchen design is unique based on a multitude of factors. We look at a few general rules of thumb for small commercial kitchen layout ideas.
Understanding the space in a commercial kitchen
The first step in designing an efficient kitchen layout in a commercial kitchen is to understand the space and your needs. The arrangement of the dining table, kitchen, kitchen sink, and shelves should be well thought out. There should be enough storage space and designated areas for each device. The commercial kitchen layout ideas are about being disorganised. Before you start sketching designs, take measurements of the available kitchen space. Remember that it’s not just a matter of square footage. You must also consider windows, electrical outlets, fire escape doors, and other factors.

Consider your menu
The commercial kitchen layout ideas should consider the menu as the prime factor.. After all, your kitchen is where everything on your menu is stored, prepared, and cooked, so the design of your kitchen will be entirely determined by the type of food you’re serving. While certain elements are common in most commercial kitchens, the equipment you use and the layout of your space will be determined by what’s on the menu.
Speak to your chef
Any kitchen is run by a chef. Commercial kitchen layout ideas should involve the chef who is the expert on your menu and can advise you on what type of storage is required, your restaurant equipment list, the size of the kitchen, and the best flow for the space. Your chef can also advise you on what you don’t need so that you don’t end up with expensive kitchen technology that you never use.
Know your local codes and regulations
The Food Safety and Standards Act, 2006, and Food Safety and Standards Regulations, 2011, have certainly made the requirements for food safety, hygiene, and related aspects more stringent in India. The Food Safety Standard Authority of India (FSSAI) is the primary body in charge of overseeing the entire standard-setting and adherence process by businesses. You will also need to obtain all of the necessary restaurant licences and permits for your commercial kitchen. This can include anything from a certificate of occupancy to a wastewater permit. A local officer will be able to guide you with the local laws.
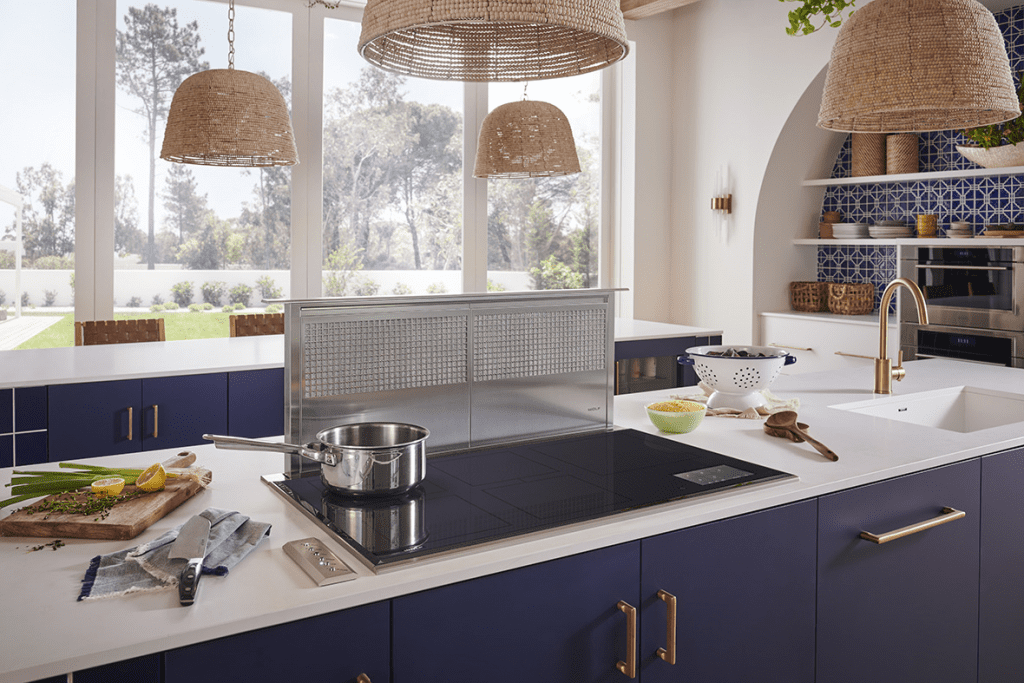
Key elements of the best commercial kitchen design
- Modularity and adaptability– Your kitchen should be flexible, with adequate storage space for all of these items, including pantries for dry goods and commercial fridges and freezers for perishable foods. Cabinets are also required for tools and place settings such as glasses, plates, utensils, and linens.
- Food prep– When designing your food prep areas, make sure to include enough counter space, cutting tools, and storage for any extra tools. Separate food washing areas are also recommended so that your ingredients do not come into contact with dirty dishes.
- Cooking stations– Cooking is where the action takes place. Food will be moved to your cooking stations after it has been prepared. These areas should be outfitted with the necessary equipment for the volume and type of food served. Your restaurant may, however, have additional cooking equipment for special dishes.
- Hygiene– A commercial kitchen requires a lot of cleaning, from dirty plates to the kitchen equipment itself. Make a separate cleaning area in your kitchen, complete with three-compartment sinks, commercial dishwashers, and drying racks.
- Delivery and Service– Make sure your kitchen has a clear shipping and receiving area (ideally with ample parking space). After your dishes have been cooked, they must be properly plated and garnished before being delivered to your guests by servers. This area should be as close to the dining room as possible so that staff can travel less distance from the kitchen to the dining area. It’s also a good idea to provide heat lamps in your service area to keep food warm until it’s picked up by servers.
- Lighting– Lighting is an important aspect of modular kitchen designs that is frequently overlooked. Proper lighting can make or break the creation of a functional and visually appealing space. It enhances functionality, increases safety, highlights design elements, and saves energy. By incorporating the appropriate lighting elements into your commercial kitchen design, you can ensure that your kitchen is both functional and visually appealing, all while saving energy and lowering your carbon emissions.
Conclusion
Well-planned commercial kitchen layout ideas not only allows your in-house team to produce high-quality meals but also improves your entire team’s speed and efficiency, resulting in a better experience for all of your guests.

