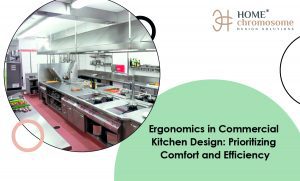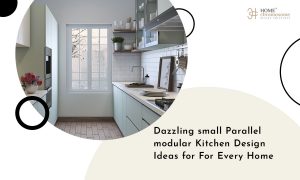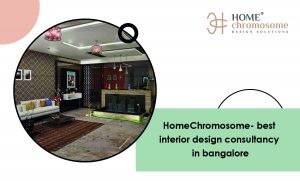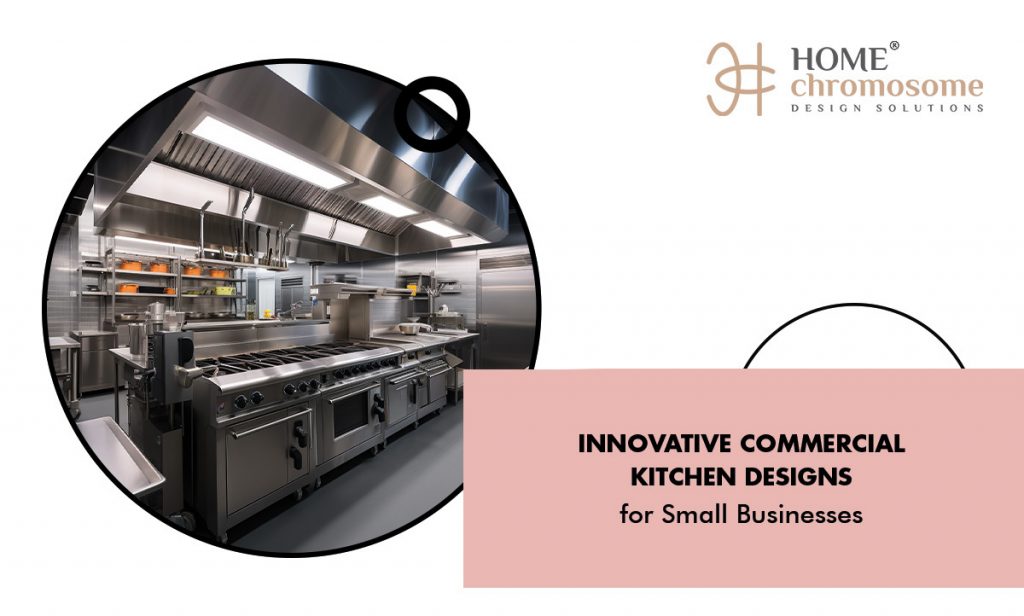
Small businesses include Quick Service Restaurants (QSRs) and cafes, which serve food that requires little preparation time and is delivered quickly. These are distinguished by a focused menu, a casual setting, and limited seating. The best commercial kitchen design requires balancing functionality, efficiency, and cost-effectiveness while making the best use of available space. The back-office staff should be able to move freely through the kitchen, producing food quickly without sacrificing quality. The key to the best commercial kitchen design lies in clever design strategies that maximise every square inch while maintaining a smooth workflow.
Professional kitchen designers carefully consider not only your preferred look and feel, as well as your specific storage needs, but also how you prefer to function. Whatever the application, the equipment selection, layout, and service flow should all be considered when designing small commercial kitchen layouts. Here are some QSR kitchen ideas that prioritise efficiency and functionality while considering the best commercial kitchen design:
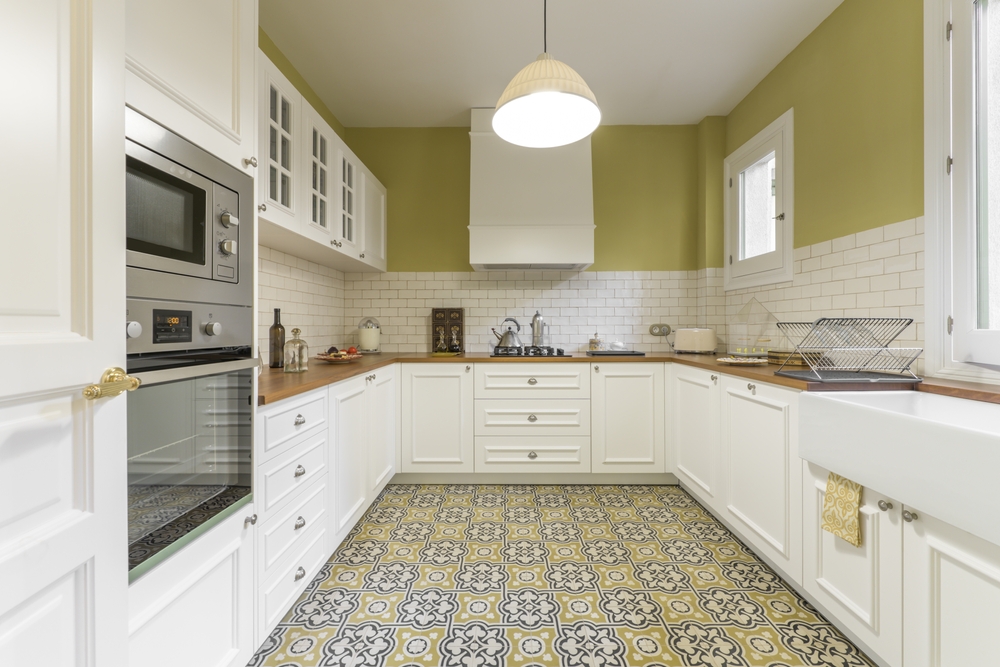
– The Work Areas: Work areas should be spacious enough to allow people to move freely and work without feeling crowded or cramped. Remember that opening doors will alter the functional space.
– Aisles: There should be enough aisle space so that people can move from one work area to the next without feeling cramped. Individuals must also be able to move around without colliding, as this can pose a serious safety risk.
– Storage: Consider the amount and type of storage required for various equipment and supplies. The importance of storage cannot be understated when designing the best commercial kitchen design.
–Dishwashing– Cleanliness and hygiene are the most important aspects of a commercial kitchen, and the space should be designed so that there is no water logging or clutter of vessels to be cleaned.
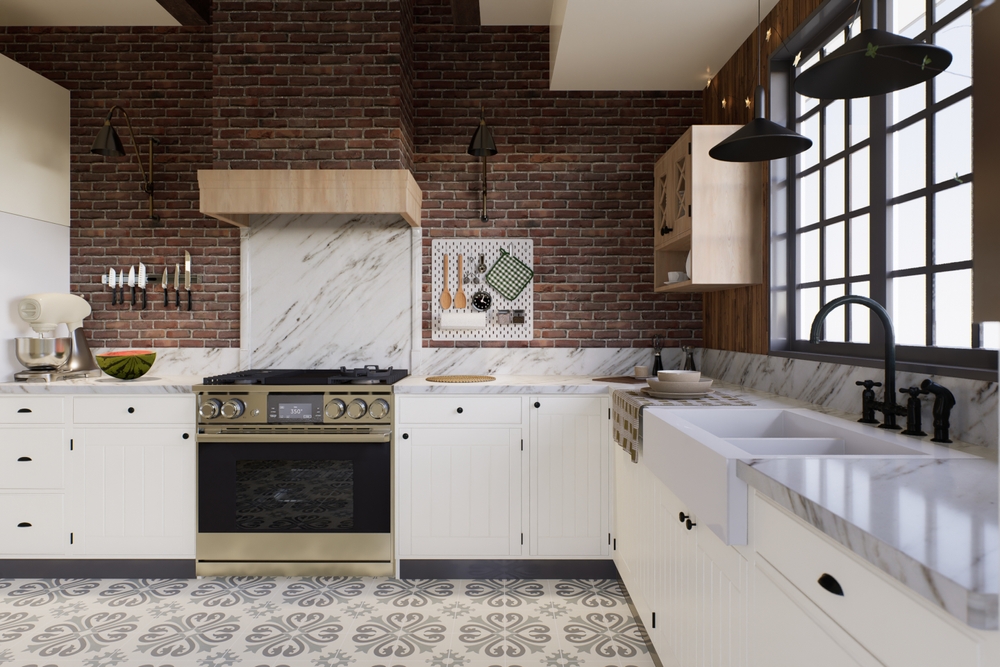
Small Commercial Kitchen Layout
A zone-style layout is a way to make your kitchen more efficient and is one of the best commercial kitchen designs. For example, you can divide your food prep areas into groups or have one prep area per station. This layout is ideal if you have a large number of employees who require access to the same equipment and food storage areas.
Assembly line layouts differ from zone-style layouts. They work in stations, with each person assigned a task, and they work on their food in a specific order. This layout is best for restaurants with limited space and low volumes.
An island layout may not be appropriate for a small commercial kitchen because it requires more space. Preparation takes place on the central island, with cooking stations positioned around the room’s perimeter. This can also be reversed if that suits your needs.

An open kitchen layout, similar to an island layout, allows restaurant guests to enjoy the show. This contributes to a relaxed atmosphere in which the curtain is drawn back, enhancing the meal’s intimacy and experience. In most cases, the configuration will be circular to facilitate flow and movement. Storage and dishwashing are pushed back, if not completely hidden, while the cooking station and prep area are visible. This is especially popular among chefs who use fire and spectacle in their cooking style.
A galley layout is often the best option for compact commercial kitchen ideas.
This layout arranges all of the stations and equipment along the kitchen walls. The name galley comes from the layout’s original use in boat kitchens, where space is extremely limited. This is one of the best commercial kitchen designs in modern times.
Make sure your kitchen staff has plenty of room to work efficiently and safely. Understand when your peak service times will be, how many employees will be in the kitchen, and how you can reduce the time it takes to get food from the kitchen to the table. All of these are important considerations when developing and coming out with the best commercial kitchen design.

Safety is a critical factor to consider when planning efficient kitchen designs for restaurants, and the space must allow your kitchen staff to function effectively without being exposed to health and safety risks. Workers should also have easy access to safety supplies like fire extinguishers and fire blankets. Make sure these elements are incorporated into the best commercial kitchen design in mind.
Choose a Design that Fits Your Menu
There are several factors to consider when deciding where to start your assembly line. For example, what type of food, how many people will be preparing it, what type of preparation and cooking is required for each food item, and what tools and equipment are required?
The first step in establishing an assembly line for any event is determining what types of foods will be prepared. This will allow you to begin developing your assembly line. For example, will you have multiple cooks working throughout the kitchen, or will cooks and front-of-house servers work in zones to reduce movement?
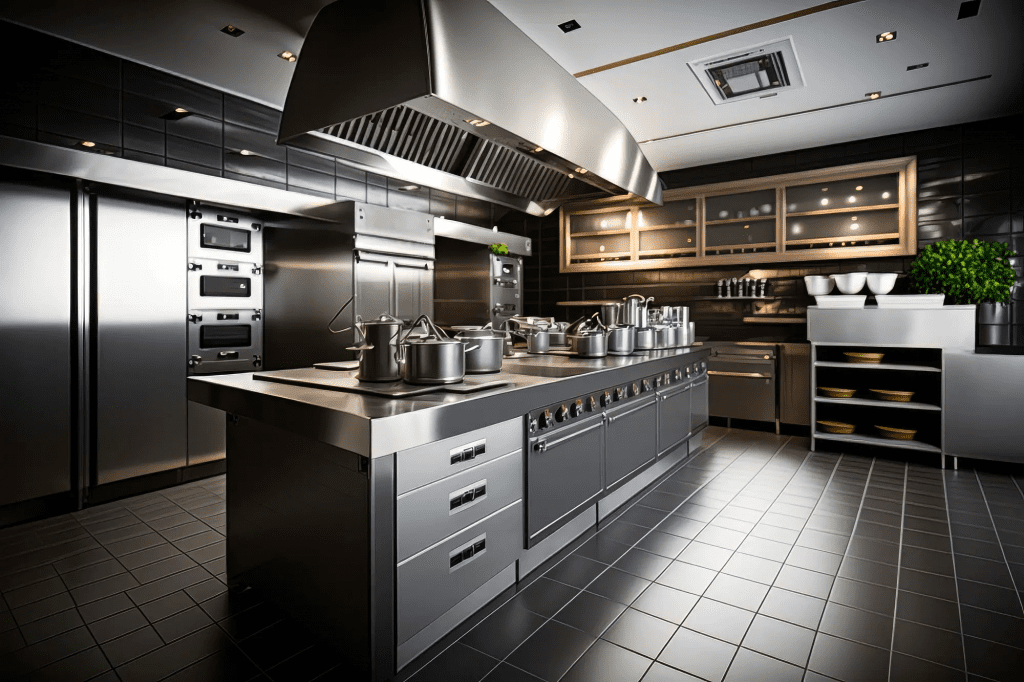
Prepare the menu you intend to serve, as well as the type of food storage and preparation areas required. Ultimately, your menu will determine the equipment and space required to prepare it.
Make your menu as future-proof as possible by including things you might want to do in the future. If you consider this now, you are more likely to avoid future equipment changes and redesigns, which can be costly.
As a small commercial kitchen, you will most likely have a niche offering with few menu options. However, keep in mind future expansion and include it in the best commercial kitchen design plan in mind. If space allows, you can begin to expand your menu and add new items in the future.
Checklist for Small Commercial Kitchens
· Consider ventilation, lighting, and flooring when planning and budgeting for your commercial kitchen design. You may also need to consider pest control measures.
· Temperature control is also an important consideration. Kitchen owners are legally required to provide adequate ventilation and cooling so that kitchen staff do not suffer from uncomfortable conditions. Giving your employees a pleasant work environment is more than just a legal requirement; it also boosts morale and increases staff retention.
· Cleaning, like storage, is a crucial element to be considered when explaining the best commercial kitchen design to the designer. You must have access to all sides of the equipment to ensure that everything is thoroughly cleaned in between services. Deep cleaning plans are critical to your food hygiene rating inspection, so it makes sense to incorporate them into your design.
To summarise, innovative commercial kitchen designs for QSRs are about creating a space that is highly efficient, ergonomic, and adaptable while also overcoming the challenges of limited space through smart design solutions. Homechromosome offers inspiring design ideas to help you transform your commercial kitchen layout.

