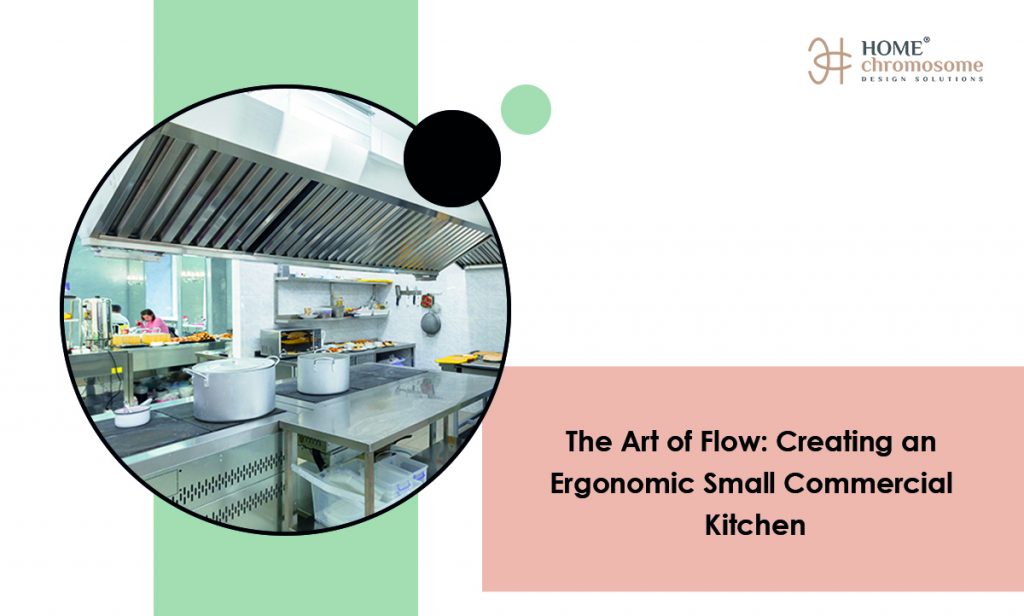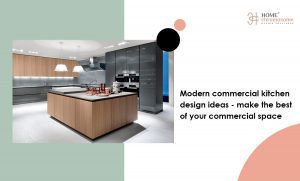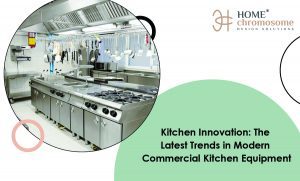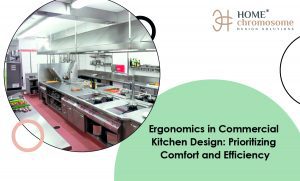Small commercial kitchen layout ideas: In the world of culinary endeavors, the efficiency of a kitchen is paramount. From bustling restaurants to cozy cafes, the layout and design of a commercial kitchen can greatly impact the quality of food production and overall workflow. This holds especially true for small commercial kitchens where space is at a premium. In this blog, we’ll delve into the art of creating an ergonomic and efficient small commercial kitchen, ensuring a seamless flow that enhances both productivity and creativity by Small commercial kitchen layout ideas.

Small commercial kitchen layout ideas
Small commercial kitchen layout ideas #1 – Understanding the Workflow
Before you start drawing up plans and arranging equipment, take time to understand the workflow of your kitchen. Identify the key stages in food preparation, from receiving and storage to prepping, cooking, plating, and finally, serving. A seamless transition from one stage to another is the backbone of an efficient kitchen. For a small commercial kitchen, the classic “kitchen work triangle” (the optimal distance between the cooking range, sink, and refrigerator) is a principle that still holds true. However, adapt this concept to suit the specific needs of your space.
Small commercial kitchen layout ideas #2 – Zoning for Efficiency
Divide your kitchen into distinct zones to prevent clutter and chaos. Designate an area for receiving and storing ingredients. This could include dry storage, refrigerated storage, and a space for checking deliveries. This is where ingredients are washed, chopped, and prepped for cooking. Ensure ample counter space and easy access to essential tools. Place your cooking appliances here, including stoves, ovens, and grills. Arrange them to facilitate smooth movement between tasks. Dedicate a section for assembling and plating dishes. This is where the final touch of creativity happens before serving. A well-organized sink area for dishwashing and cleaning utensils is essential for maintaining order and hygiene.
Small commercial kitchen layout ideas #3 – Space Optimization for Functionality
Maximize your available space by choosing compact, multi-functional equipment and utilizing vertical space. Wall-mounted shelves, hanging pot racks, and stacked storage solutions can help keep your kitchen organized without taking up valuable floor space.
Small commercial kitchen layout ideas #4 – Prioritizing Ergonomics and Safety
Ergonomics play a vital role in creating a kitchen where chefs can work comfortably and efficiently. Set countertop heights at levels that prevent unnecessary bending or straining. Different tasks may require varying heights, so design your workspace accordingly. Opt for non-slip, easy-to-clean flooring that provides comfort to chefs who spend long hours standing. Proper ventilation is crucial to maintaining air quality in the kitchen. Install exhaust hoods over cooking stations to prevent the buildup of heat, steam, and odors. Adequate lighting is essential to avoid eye strain and ensure accurate food preparation. Combine ambient, task, and accent lighting for a well-lit, inviting kitchen. Install fire-resistant materials and have readily accessible fire extinguishers. Designate clear paths to exits in case of emergencies.
Small commercial kitchen layout ideas #5 – Sustainability and Green Practices
Incorporating sustainability into your small commercial kitchen design not only benefits the environment but can also save you money in the long run. Use energy-efficient appliances that consume less power while maintaining high performance. Choose eco-friendly materials for your countertops, flooring, and other surfaces. These materials can include bamboo, recycled glass, and reclaimed wood. Implement waste reduction strategies by setting up recycling stations and composting areas. Diverting food waste from landfills can significantly reduce your kitchen’s carbon footprint. Consider using biodegradable and compostable packaging materials for takeout and delivery orders to further minimize waste.
Small commercial kitchen layout ideas #6 – Storage Solutions
Efficient storage solutions are essential to maximize the use of your limited space. Pull-out shelves and deep drawers can optimize lower cabinet areas, allowing you to easily access pots, pans, and other bulky items. Hanging racks can be used for storing utensils, cookware, and even fresh herbs. Think vertically by utilizing wall-mounted shelves and pegboards to free up counter space.
Small commercial kitchen layout ideas #7 – Proper Shelving and Organization
Effective organization is the backbone of a smoothly functioning kitchen. Categorize ingredients, utensils, and equipment logically to reduce search time during busy hours. Implement clear labeling systems for containers and storage areas. Proper shelving allows you to keep commonly used items within arm’s reach, while less frequently used items can be stored in less accessible areas.
Small commercial kitchen layout ideas #8 – Customizable Spaces
Flexibility is crucial in a dynamic kitchen environment. Create adaptable spaces that can be reconfigured based on the needs of different shifts or menu changes. Modular furniture, such as movable islands on wheels, can be easily shifted to create additional workspace or moved aside during peak hours. Flexible workstations that can be adjusted in height or layout enable your kitchen to efficiently accommodate varying workflows.
Small commercial kitchen layout ideas #9 – Noise Reduction
The constant buzz and clatter of a busy kitchen can be overwhelming for kitchen staff. Consider incorporating acoustic solutions to minimize noise levels. Install sound-absorbing materials on walls and ceilings, such as acoustic panels or tiles. These materials can help create a quieter, more comfortable environment, enhancing concentration and communication among kitchen staff.
Small commercial kitchen layout ideas #10 – Hygiene and Sanitation
Maintaining impeccable hygiene is non-negotiable in a commercial kitchen. Incorporate easy-to-clean materials that are also food-safe. Stainless steel surfaces are a popular choice due to their durability and resistance to stains and bacteria growth. Choose non-porous materials for countertops and flooring, as they are less likely to harbor germs. Design the layout to promote proper hygiene practices, ensuring easy access to hand-washing stations and sanitizing areas.
Small commercial kitchen layout ideas #11 – Strategic Equipment Selection
In a small commercial kitchen, every piece of equipment counts. Opt for versatile, space-saving equipment that caters to your menu needs. Consider equipment like combi ovens, induction cooktops, and compact sous-vide machines that offer multiple cooking techniques in one unit.
Small commercial kitchen layout ideas #12 – Efficient Workflow and Communication
Smooth communication between kitchen staff is essential for efficient operations. Incorporate communication tools like ticket printers, display screens, or even digital order management systems to ensure everyone is on the same page.
Small commercial kitchen layout ideas #13 – Aesthetic Appeal and Practicality
While functionality is paramount, aesthetics also play a role in creating an inviting kitchen atmosphere. Choose a color palette that reflects your brand and style, and consider using durable materials that are easy to clean and maintain.
Small commercial kitchen layout ideas #14 – Adaptation and Evolution
As your business grows and your menu evolves, be prepared to adapt your kitchen layout and equipment to accommodate changing needs.
To Conclude…
In conclusion, crafting an ergonomic small commercial kitchen requires a harmonious blend of foresight, creativity, and practicality. Each decision you make, from equipment selection to layout design, should contribute to the overall efficiency, safety, and creativity of your culinary space. By meticulously considering every aspect, you’ll create a kitchen that not only produces exceptional dishes but also fosters a positive and productive working environment for your culinary team. After all, the heart of every remarkable culinary creation starts in a well-designed kitchen.







