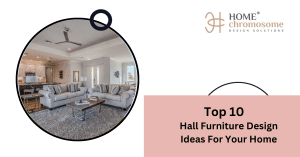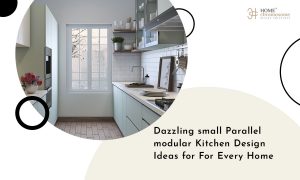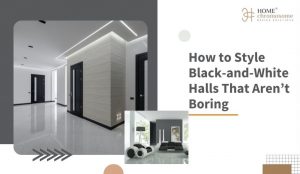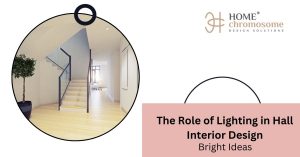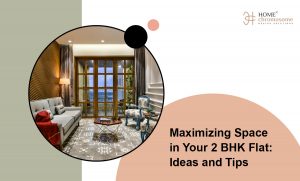So, you’re about to embark on the exciting journey of transforming your One BHK (Bedroom-Hall-Kitchen) flat into a cozy haven. Congratulations! But, before diving headfirst into the world of interior design, there’s a crucial decision: Should you go for an open or closed layout? It’s been a debate among homeowners for years, and it’s time to settle it.
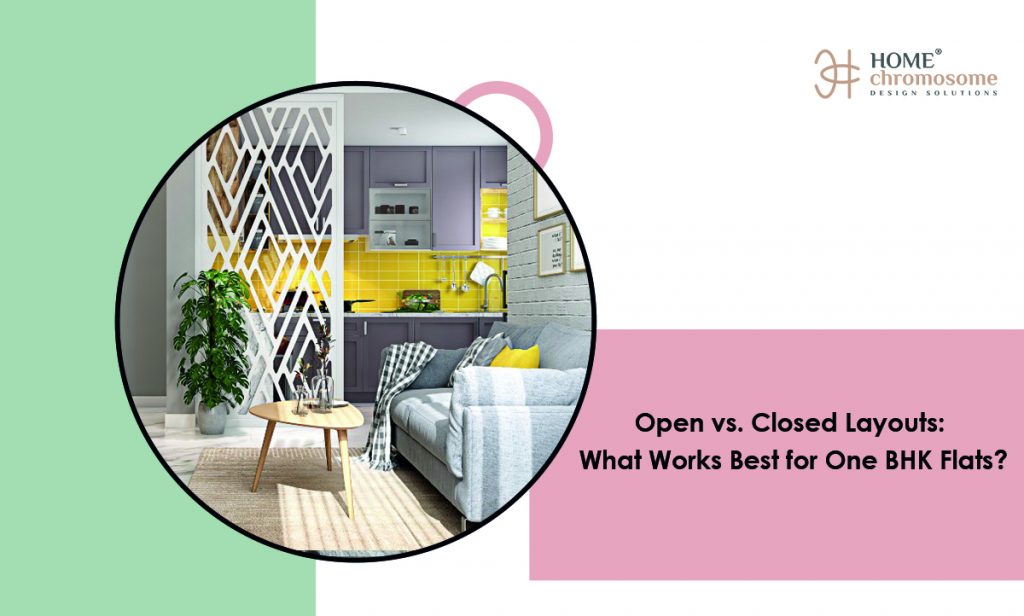
This article delves deep into interior design, explores the nuances of open and closed layouts, and helps you decide which one fits your 1 bhk flat design ideas. We’ve got you covered whether you’re looking for a spacious, airy feel or crave privacy and defined spaces. So, let’s get started!
“From smart storage solutions to chic decor, reimagine your one BHK flat interior design with our creative inspirations.”
Open Layouts: Embrace the Flow
The Pros of Open Layouts
- Maximizing Space: One BHK flats often come with limited square footage. Open layouts break down walls, creating a sense of spaciousness that can make your slight flat feel surprisingly roomy.
- Natural Light: With fewer walls blocking the way, sunlight can stream freely throughout your living space. It not only brightens up your home but also saves on energy bills during the day.
- Sociable Living: If you’re the kind of person who loves to host gatherings, open layouts are a dream come true. It fosters a friendly environment, allowing you to cook in the kitchen while chatting with guests in the living room.
- Flexible Furniture Arrangement: An open floor plan offers endless possibilities for arranging furniture. You can change the layout whenever possible, adapting to different occasions and moods.
- Modern Aesthetics: Open layouts are trendy and have a modern appeal. They give your home a contemporary, minimalist look perfect for urban living.
“From smart storage solutions to chic decor, reimagine your one BHK flat interior design with our creative inspirations.”
The Cons of Open Layouts
- Lack of Privacy: Privacy can be a problem without walls to separate spaces. If you live with a roommate or partner, constant visual contact might be challenging.
- Noise Control: Noise from one area can easily travel to another in an open layout. If you enjoy peace, you might find it hard to concentrate.
- Cooking Odors: While cooking, the smell can waft throughout the entire space. This might be pleasant when preparing a delicious meal but less when frying onions.
“From smart storage solutions to chic decor, reimagine your one BHK flat interior design with our creative inspirations.”
Closed Layouts: Define Your Space
The Pros of Closed Layouts
- Privacy Galore: If you value your privacy or share your space with others, closed layouts offer separate rooms. It’s a perfect setup for maintaining individual privacy and boundaries.
- Noise Control: Closed layouts naturally muffle sounds, creating quieter environments. This is a blessing for those who need concentration or if you’re a night owl while your partner sleeps.
- Kitchen Odors Stay Put: Those aromatic curry dishes won’t infiltrate your bedroom in a closed kitchen. You can cook with your whole heart’s content without worrying about lingering smells.
- Design Freedom: With walls to work with, you can experiment with different interior design styles for each room. Personalize your spaces to suit your taste.
- Cozy Ambiance: Closed layouts often evoke a cozier atmosphere, making your flat warm and inviting. It’s like having your private sanctuary.
The Cons of Closed Layouts
- Limited Natural Light: Closed layouts can sometimes feel dark and closed-in, especially if your flat has few windows. You may need to rely more on artificial lighting.
- Space Constraints: Walls occupy space; every square foot counts in a BHK flat. Closed layouts can make your home feel smaller than it is.
- Traditional Feel: Closed layouts might appear traditional or old-fashioned to some. If you want a modern, open feel, something other than this might be your cup of tea.
“From smart storage solutions to chic decor, reimagine your one BHK flat interior design with our creative inspirations.”
Which Layout Works Best for One BHK Flats?
Now that we’ve explored the pros & cons of both open and closed layouts, it’s time to answer the question: Which works best for your One BHK flat? Well, there’s no one-size-fits-all answer. It largely depends on your lifestyle, preferences, and priorities.

Here are some considerations to help you make an informed decision:
Consideration 1: Your Lifestyle
Open Layouts May Be Ideal If:
- You love hosting social gatherings and want an inviting atmosphere.
- You prefer a modern, minimalist look for your home.
- You are okay with the idea of an open, interconnected space.
- You’re living alone or with someone who shares your openness to constant interaction.
Closed Layouts May Be Ideal If:
- You value privacy and need separate, defined rooms.
- Noise control is essential for your daily life.
- You’re a fan of traditional or cozy interior designs.
- You share your flat with a roommate or partner and desire personal space.
“Maximize the beauty of minimalism with one BHK flat interior design idea that reflects your style.”
Consideration 2: Natural Light and Ventilation
Open Layouts Shine When:
- Your flat has ample natural light sources, such as large windows or balconies.
- You want to maximize the flow of natural air throughout your home.
- You’re conscious of reducing energy consumption during the day.
Closed Layouts Excel When:
- Your flat lacks sufficient natural light, and you rely on artificial lighting.
- You need specific areas with controlled ventilation, like a closed kitchen.
- You appreciate the cozy, enclosed feeling created by a closed layout.
Consideration 3: 1 BHK Flat Design Ideas
Open Layouts Match Well With:
- Modern, minimalistic, and contemporary interior design styles.
- The use of open shelving, streamlined furniture, and sleek decor.
“Maximize the beauty of minimalism with one BHK flat interior design idea that reflects your style.”
Closed Layouts Complement:
- Traditional, classic, or eclectic interior design styles.
- The opportunity to define each room with unique decor and themes.
Conclusion
Choosing between an open and closed layout for your one bhk flat interior design is a decision that will significantly impact your daily life and the overall feel of your home. There’s no definitive answer as to which one is better because it ultimately comes down to your lifestyle, preferences, & the unique characteristics of your space.
Open layouts offer a sense of spaciousness, natural light, and modern aesthetics but may lack privacy and noise control. Closed layouts provide privacy, coziness, and distinct rooms but may feel smaller and limit natural light.
In the end, it’s all about striking a balance. You can even mix elements of both layouts to create a customized solution that perfectly suits your needs. So, consider your options, weigh the pros and cons, and 1 bhk flat design ideas to reflect your style and personality. Whether you choose open or closed, make sure it’s a space where you feel comfortable and happy – after all, it’s your home!
“Maximize the beauty of minimalism with one BHK flat interior design idea that reflects your style.”

