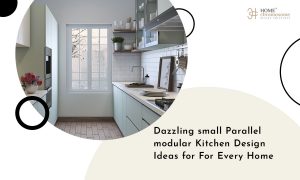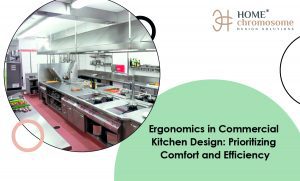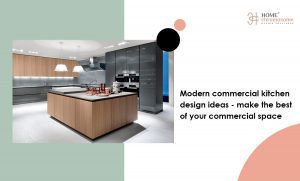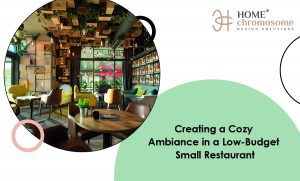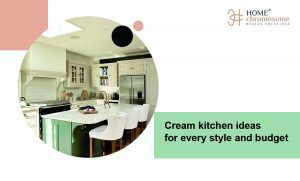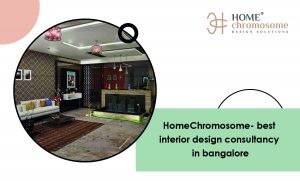Maximizing space in a home is a common challenge, particularly in the kitchen area where functionality and aesthetics need to coexist harmoniously. For those with limited square footage, a small parallel kitchen design can be a game-changer. This layout, often referred to as a galley kitchen, is characterized by two parallel countertops that create an efficient work triangle.
In this comprehensive guide, we’ll explore clever ideas to make the most of a small parallel kitchen design, ensuring that every inch is utilized effectively.
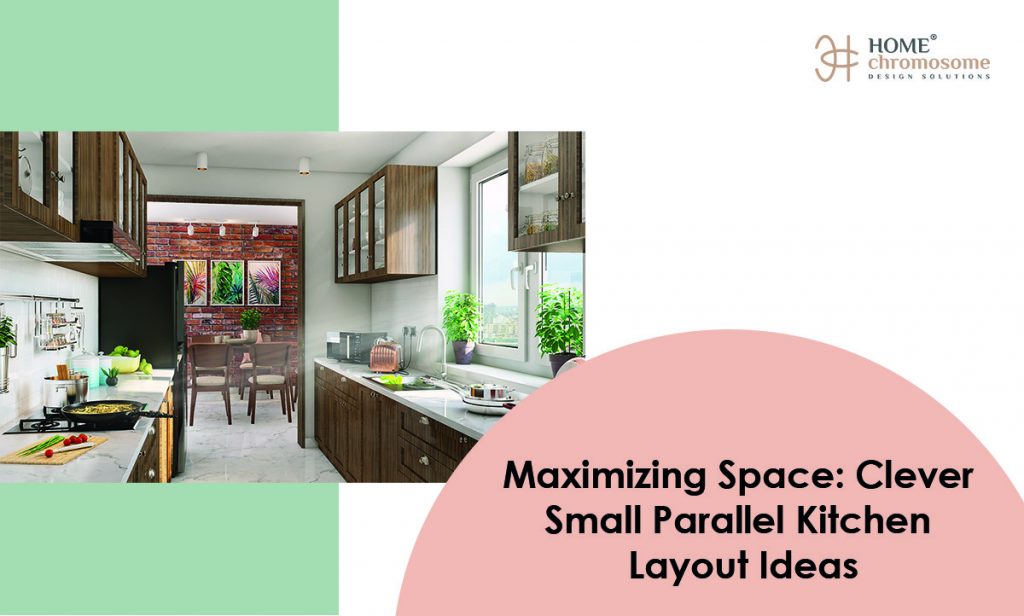
The Essentials of Small Parallel Kitchen Design
When it comes to a small parallel kitchen design, the focus should be on maximizing space without sacrificing style. This layout is all about efficiency, making the best use of available space to create a kitchen that’s both functional and inviting. Here are some innovative ideas to enhance your small parallel kitchen.
1. Streamlined Storage Solutions
In a small parallel kitchen design, storage can be a challenge. To combat this, consider installing floor-to-ceiling cabinets on one wall. This not only provides ample storage but also draws the eye upward, creating the illusion of more space. Utilize pull-out drawers, carousel units in corners, and overhead hanging racks for utensils to keep countertops clutter-free.
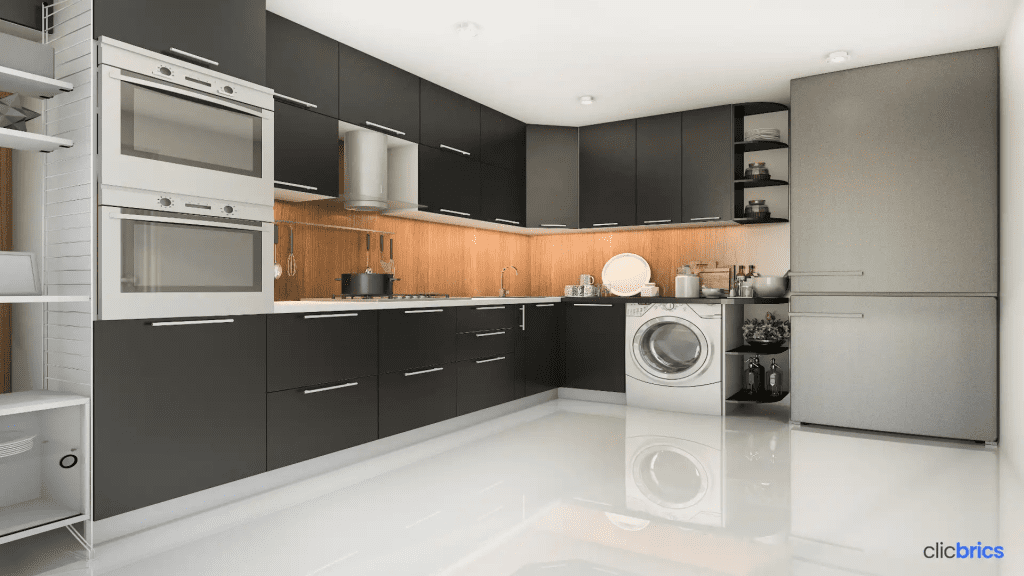
2. Cohesive Color Schemes
Color plays a crucial role in a small parallel kitchen design. Light, neutral colors can make the space appear larger and brighter. Consider white, beige, or light gray for cabinetry, and complement these with a slightly darker shade for the countertops to add depth. If you prefer a pop of color, introduce it through accessories or a feature wall, which can be easily changed if desired.
3. Reflective Surfaces
Incorporating reflective surfaces is a clever trick in a small parallel kitchen design. High-gloss finishes on cabinets and the use of materials like stainless steel or glass can reflect light, making the space feel more open and airy. Mirrored backsplashes or glossy tiles can also contribute to this effect.
4. Smart Appliance Integration
Choosing the right appliances is crucial in a small parallel kitchen design. Opt for compact, multifunctional appliances that fit seamlessly into the layout. Integrated appliances that blend with cabinetry create a sleek, uniform look. Consider slimline dishwashers, combination microwave ovens, and under-counter fridges to conserve space.

5. Lighting to Enhance Space
Good lighting is essential in a small parallel kitchen design. Layered lighting can create a sense of depth and openness. Under-cabinet lights provide task lighting, while pendant lights can add style and focus to the kitchen. Recessed ceiling lights keep the space open and ensure that every area is well-lit.
6. Minimalist Approach
A minimalist approach works wonders in a small parallel kitchen design. Keep decorations to a minimum and focus on the essentials. Handleless cabinets offer a smooth, uninterrupted look, while simple, sleek hardware can provide subtle elegance without overwhelming the space.
7. Open Shelving
Open shelving is a stylish and practical element in a small parallel kitchen design. It offers easy access to everyday items and creates an opportunity to display decorative pieces. To maintain a tidy appearance, use uniform containers or baskets to store items on these shelves.
8. The Illusion of More Space
Creating the illusion of more space is a key aspect of a small parallel kitchen design. One way to achieve this is by using the same flooring material throughout the kitchen and adjacent areas, which can make the kitchen appear larger than it is. Another tactic is to use a single wall color to enhance the sense of continuity and flow.
9. Functional Flooring
Flooring in a small parallel kitchen design should be both functional and stylish. Durable, easy-to-clean materials like ceramic tiles or polished concrete are ideal. Choosing a pattern that runs lengthwise can draw the eye through the space, enhancing the feeling of depth.

10. Incorporating a Dining Area
If space allows, incorporating a small dining area can add functionality to a small parallel kitchen design. A narrow dining table or a fold-down table can serve as an additional prep area when not in use for dining. Opt for stools or chairs that can be tucked away to keep walkways clear.
Conclusion: Small Parallel Kitchen Design Perfection
A small parallel kitchen design doesn’t have to mean compromise. With the right strategies, you can create a kitchen that is as stylish as it is functional. By implementing clever storage solutions, choosing the right color schemes and materials, and focusing on the details that make a kitchen efficient, you can maximize the space you have.
Remember, the goal is to create a kitchen that meets your needs and reflects your personal style, all while making the most of every square inch. Whether you’re cooking, dining, or simply enjoying the heart of your home, a well-designed small parallel kitchen can make all the difference.

