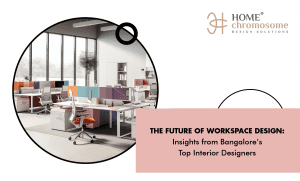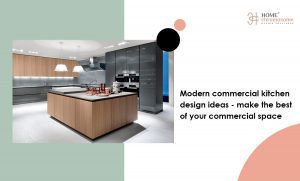Best commercial kitchen design: In a commercial kitchen’s fast-paced and demanding environment, efficiency and comfort are crucial factors that can significantly impact productivity and employee well-being. Creating a well-designed commercial kitchen with a strong focus on ergonomics can make all the difference in streamlining operations and promoting a positive work environment. In this blog, we will explore some of the best commercial kitchen ideas that prioritize comfort and efficiency to enhance both the dining experience for customers and the overall performance of the kitchen staff.
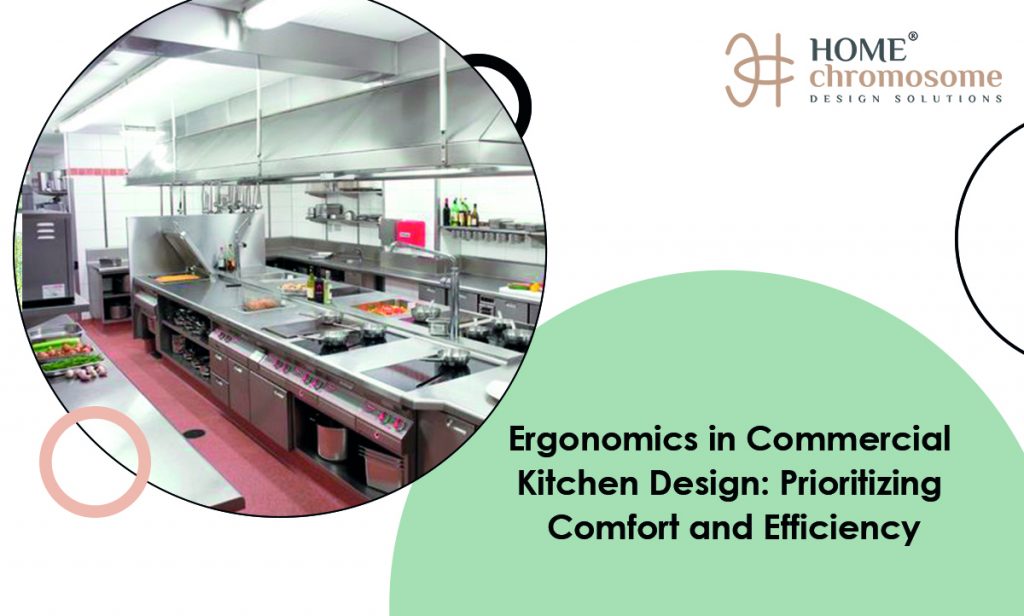
Best commercial kitchen design ideas
Best commercial kitchen design idea #1 – Thoughtful Layout Planning
An ergonomically designed kitchen begins with careful layout planning. The “kitchen work triangle” concept remains a fundamental principle. This concept involves arranging the three primary work areas—the cooking station, preparation area, and storage—to form an efficient imaginary triangle. This ensures that the essential workstations are nearby, minimizing unnecessary movement and reducing fatigue for the kitchen staff. Additionally, consider the flow of ingredients, from storage to preparation and cooking, to create a seamless workflow.

Best commercial kitchen design idea #2 – Zoning for Efficiency
Dividing the kitchen into specific zones based on functionality can further enhance efficiency. Create distinct zones for various tasks such as hot cooking, cold preparation, baking, and plating. Each zone should be equipped with the necessary tools and equipment, reducing the need for staff to travel between different areas frequently. This commercial kitchen equipment design gives a zoning system streamlines kitchen operations, allowing chefs to focus on tasks without distractions or disruptions.
Best commercial kitchen design idea #3 – Height-Adjusted Workstations
Incorporate height-adjustable workstations, counters, and cutting surfaces to cater to the diverse physical characteristics of the kitchen staff. Employees come in various heights, and adjustable equipment ensures they can maintain proper posture and work comfortably without straining their backs or shoulders. Height-adjustable stations also accommodate chefs who prefer to work sitting down, providing flexibility to support their needs.

Best commercial kitchen design idea #4 – Smart Storage Solutions
A well-organized storage system is essential for an efficient and ergonomic kitchen. Install pull-out shelves, deep drawers, and racks to maximize storage space and minimize the need for excessive bending or reaching. Group similar items together and label storage areas clearly to promote a systematic approach to retrieving ingredients and utensils. This organization saves time during food preparation and minimizes the risk of injuries caused by mishandling heavy items.
Best commercial kitchen design idea #5 – Quality Flooring and Anti-Fatigue Mats
Standing on a hard floor for extended periods can lead to foot and back pain for kitchen staff. Install high-quality, anti-slip flooring with shock-absorbing properties to reduce fatigue and provide a more comfortable surface. Additionally, place anti-fatigue mats in areas where staff are stationed for prolonged periods, such as in front of stoves and sinks, to alleviate stress on their legs and lower back.
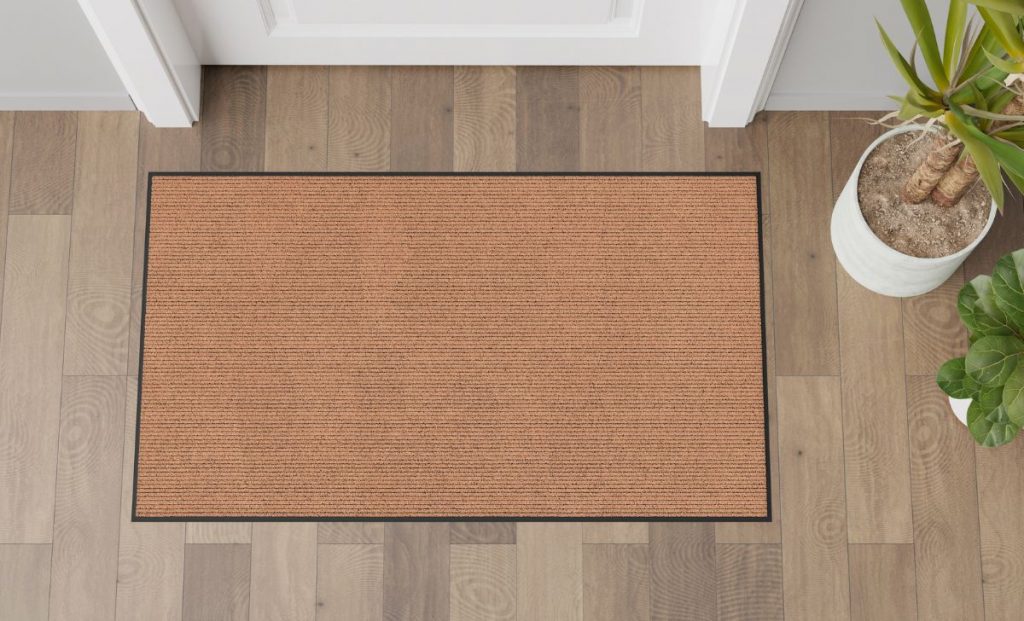
Best commercial kitchen design idea #6 – Optimal Ventilation and Temperature Control
A well-ventilated kitchen not only ensures a comfortable working environment but also enhances the safety of the cooking area. Proper ventilation removes heat, smoke, and odors, reducing discomfort and health hazards for kitchen staff. Additionally, maintaining an optimal temperature prevents overheating during peak hours and allows staff to work more efficiently without distractions from discomfort.
Best commercial kitchen design idea #7 – Rounded Edges and Corners
Choose kitchen equipment, countertops, and workstations with rounded edges and corners to minimize the risk of injuries caused by accidental bumps and collisions. Rounded edges prevent bruising or cuts, making the kitchen safer and more comfortable for the staff.

Best commercial kitchen design idea #8 – User-Friendly Controls and Displays
Modern kitchen appliances often come with advanced digital controls and displays. Ensure these interfaces are user-friendly, intuitive, and easily readable, even in hectic and high-stress situations. Intuitive controls reduce the risk of errors, save valuable time during busy service periods, and prevent frustration among kitchen staff.
Best commercial kitchen design idea #9 – Task Lighting
Proper commercial kitchen lighting design is crucial for reducing eye strain and enabling kitchen staff to work precisely and accurately. Install adjustable, bright LED lighting over workstations to provide focused illumination on food preparation areas, cutting boards, and cooking surfaces. Proper lighting ensures that chefs can work comfortably without straining their eyes, leading to better accuracy and efficiency in food preparation.
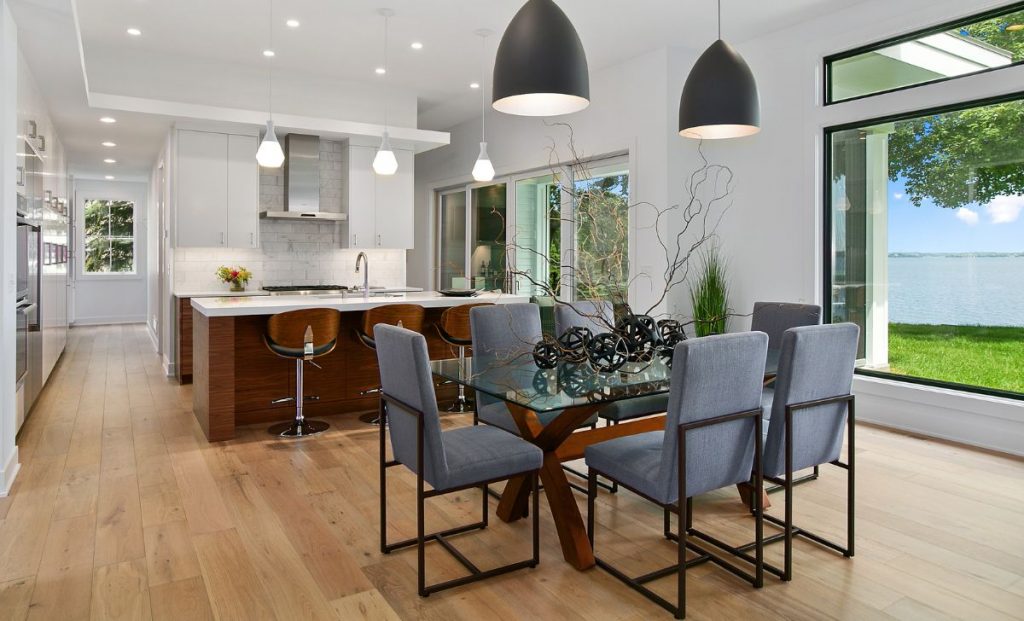
Best commercial kitchen design idea #10 – Mobile Workstations and Carts
Integrate mobile workstations and carts into the kitchen design to enhance flexibility and easy reconfiguration of the workspace. Mobile units can be moved to accommodate different cooking requirements and facilitate efficient operations. They can serve as an additional workspace, holding stations, or even portable sinks, providing the kitchen staff with everything they need within arm’s reach.
Best commercial kitchen design idea #11 – Employee Feedback and Involvement
Involve the kitchen staff in the design process and seek their feedback on the kitchen’s ergonomics. Their first-hand experience and insights can provide valuable information on tailoring the kitchen’s design to suit their specific needs and preferences. When employees feel heard and valued, they are more likely to be invested in the kitchen’s success.

Best commercial kitchen design idea #12 – Sound Dampening Features
Commercial kitchens can be noisy environments, contributing to stress and discomfort among staff. Install sound-absorbing materials or use noise-reducing techniques to minimize distractions and create a quieter and more focused workspace. This quieter environment fosters better communication between staff members and improves concentration during food preparation.
Best commercial kitchen design idea #13 – Easy-to-Clean Surfaces
Choose durable materials that are easy to clean and maintain. Smooth, non-porous surfaces prevent the accumulation of dirt and bacteria, ensuring a hygienic kitchen environment and reducing the time spent on cleaning tasks. Stainless steel, for example, is a popular choice for countertops and equipment due to its durability and ease of cleaning.

Best commercial kitchen design idea #14 – Employee Training
Even with an ergonomically designed kitchen, proper training is essential to ensure the staff utilizes the space optimally. Provide ergonomic training to educate staff about the best practices for working safely and efficiently in the kitchen. Training should cover proper lifting techniques, workstation setup, and ways to prevent repetitive strain injuries.
Best commercial kitchen design idea #15 – Regular Maintenance and Inspections
Schedule regular maintenance and inspections of kitchen equipment and workstations to ensure they remain in good working condition. Promptly fixing issues can prevent accidents and optimize kitchen efficiency. Regular inspections can also identify potential hazards, such as malfunctioning equipment or worn-out flooring, before leading to more significant problems.
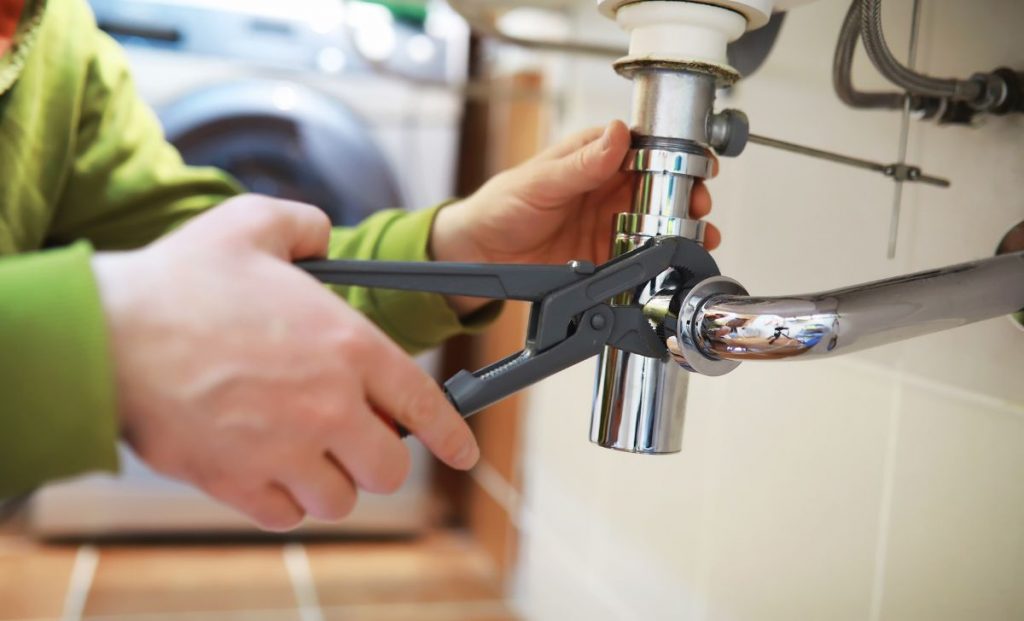
Best commercial kitchen design idea #16 – Utilize Technology
Explore using kitchen management software and automation to streamline processes and reduce the manual workload. Technology can help with inventory management, order tracking, and recipe scaling, making kitchen operations more efficient. Invest in energy-efficient appliances to reduce utility costs and minimize the kitchen’s environmental footprint.
Best commercial kitchen design idea #17 – Create Rest Areas
Designate comfortable rest areas for kitchen staff to take short breaks and recharge during their shifts. Adequate rest is essential for maintaining productivity and preventing burnout. Consider providing seating, relaxation spaces, and refreshments to create a welcoming and rejuvenating environment for staff during their downtime. A rest area can also have a Commercial kitchen canopy design.
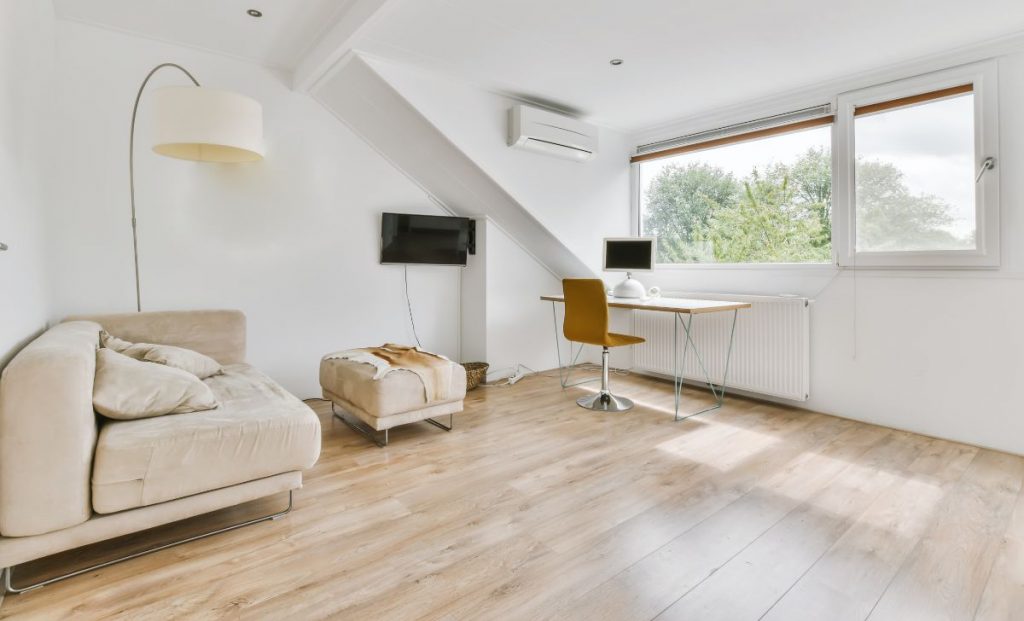
Best commercial kitchen design idea #18 – Sustainability and Green Initiatives
Incorporate sustainable practices into the kitchen design to promote environmental responsibility and create a positive brand image. Invest in energy-efficient appliances, LED lighting, and water-saving fixtures. Implement recycling and composting programs to minimize waste and source locally-produced ingredients to reduce the kitchen’s carbon footprint.
To Conclude…
Prioritizing ergonomics in commercial kitchen design is not just about creating a visually appealing space but rather about optimizing comfort and efficiency to benefit both the kitchen staff and customers. An ergonomically designed kitchen can lead to increased productivity, reduced risk of injuries, and an overall improved working atmosphere. By incorporating the best commercial kitchen ideas mentioned above, restaurant owners and chefs can create a space that fosters creativity, enhances performance, and ensures a delightful dining experience for patrons.


